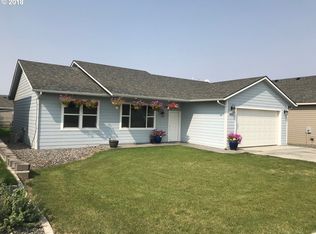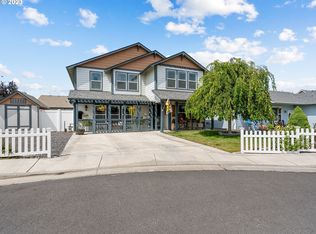Sold
$435,000
1910 SW 3rd St, Pendleton, OR 97801
4beds
2,080sqft
Residential, Single Family Residence
Built in 2013
6,969.6 Square Feet Lot
$438,800 Zestimate®
$209/sqft
$2,464 Estimated rent
Home value
$438,800
$399,000 - $487,000
$2,464/mo
Zestimate® history
Loading...
Owner options
Explore your selling options
What's special
This stunning custom-built home in Sunridge Estates is an absolute gem! A beautifully unique exterior and gracious covered porch warmly welcome you to this lovingly maintained and move-in-ready 2013 property. Inside, you'll find a primary bedroom suite on both levels, rich wood cabinetry and trim, and a nice-sized laundry room on the upper level. Outside, you can follow the rock pathway to a charming garden shed or enjoy relaxing at the fire pit. In the garage you'll find overhead storage that's easily accessible with drop-down stairs. Don't miss the opportunity to make this gem your home sweet home!
Zillow last checked: 8 hours ago
Listing updated: September 25, 2025 at 07:44am
Listed by:
Molly Webb Thompson molly.s.webb@gmail.com,
Webb Property Resources
Bought with:
Kevin Hale, 200804092
Coldwell Banker Farley Company
Source: RMLS (OR),MLS#: 24534220
Facts & features
Interior
Bedrooms & bathrooms
- Bedrooms: 4
- Bathrooms: 4
- Full bathrooms: 3
- Partial bathrooms: 1
- Main level bathrooms: 2
Primary bedroom
- Features: Bathroom, Bathtub, Double Sinks, Walkin Closet, Walkin Shower, Wallto Wall Carpet
- Level: Main
Bedroom 2
- Features: Bathroom, Double Sinks, Walkin Closet, Walkin Shower, Wallto Wall Carpet
- Level: Upper
Bedroom 3
- Features: Closet Organizer, Wallto Wall Carpet
- Level: Upper
Bedroom 4
- Features: Closet Organizer, Wallto Wall Carpet
- Level: Upper
Dining room
- Features: Exterior Entry, Sliding Doors, Vinyl Floor
- Level: Main
Kitchen
- Features: Dishwasher, Disposal, Eat Bar, Microwave, Pantry, Free Standing Range, Free Standing Refrigerator
- Level: Main
Living room
- Features: Walkin Closet, Wallto Wall Carpet
- Level: Main
Heating
- Forced Air
Cooling
- Central Air
Appliances
- Included: Dishwasher, Disposal, Free-Standing Range, Free-Standing Refrigerator, Microwave, Plumbed For Ice Maker, Electric Water Heater, Tank Water Heater
- Laundry: Laundry Room
Features
- Closet Organizer, Closet, Sink, Bathroom, Double Vanity, Walk-In Closet(s), Walkin Shower, Eat Bar, Pantry, Bathtub
- Flooring: Vinyl, Wall to Wall Carpet
- Doors: Sliding Doors
- Windows: Double Pane Windows, Vinyl Frames
- Basement: Crawl Space
Interior area
- Total structure area: 2,080
- Total interior livable area: 2,080 sqft
Property
Parking
- Total spaces: 2
- Parking features: Driveway, Attached
- Attached garage spaces: 2
- Has uncovered spaces: Yes
Accessibility
- Accessibility features: Main Floor Bedroom Bath, Minimal Steps, Walkin Shower, Accessibility
Features
- Levels: Two
- Stories: 2
- Patio & porch: Patio, Porch
- Exterior features: Fire Pit, Yard, Exterior Entry
- Fencing: Fenced
- Has view: Yes
- View description: Territorial
Lot
- Size: 6,969 sqft
- Dimensions: 70' x 100'
- Features: Gentle Sloping, Level, SqFt 7000 to 9999
Details
- Additional structures: ToolShed
- Parcel number: 160468
- Zoning: R1
Construction
Type & style
- Home type: SingleFamily
- Property subtype: Residential, Single Family Residence
Materials
- Board & Batten Siding, Cement Siding, Lap Siding
- Foundation: Concrete Perimeter
- Roof: Composition
Condition
- Resale
- New construction: No
- Year built: 2013
Utilities & green energy
- Sewer: Public Sewer
- Water: Public
- Utilities for property: Other Internet Service
Community & neighborhood
Location
- Region: Pendleton
- Subdivision: Sunridge Estates
Other
Other facts
- Listing terms: Cash,Conventional,FHA,VA Loan
- Road surface type: Paved
Price history
| Date | Event | Price |
|---|---|---|
| 6/27/2024 | Sold | $435,000-0.9%$209/sqft |
Source: | ||
| 5/11/2024 | Pending sale | $439,000$211/sqft |
Source: | ||
| 4/16/2024 | Price change | $439,000-2.2%$211/sqft |
Source: | ||
| 3/23/2024 | Listed for sale | $449,000+1240.3%$216/sqft |
Source: | ||
| 9/21/2012 | Sold | $33,500$16/sqft |
Source: Public Record Report a problem | ||
Public tax history
Tax history is unavailable.
Find assessor info on the county website
Neighborhood: 97801
Nearby schools
GreatSchools rating
- NAPendleton Early Learning CenterGrades: PK-KDistance: 1.6 mi
- 5/10Sunridge Middle SchoolGrades: 6-8Distance: 0.4 mi
- 5/10Pendleton High SchoolGrades: 9-12Distance: 2.3 mi
Schools provided by the listing agent
- Elementary: Mckay Creek
- Middle: Sunridge
- High: Pendleton
Source: RMLS (OR). This data may not be complete. We recommend contacting the local school district to confirm school assignments for this home.

Get pre-qualified for a loan
At Zillow Home Loans, we can pre-qualify you in as little as 5 minutes with no impact to your credit score.An equal housing lender. NMLS #10287.

