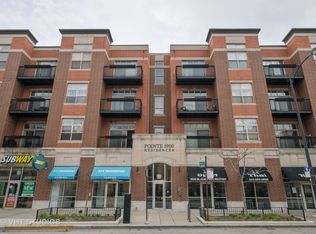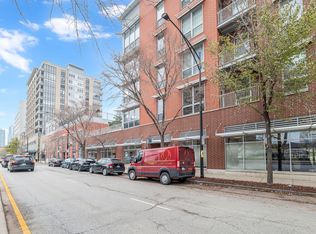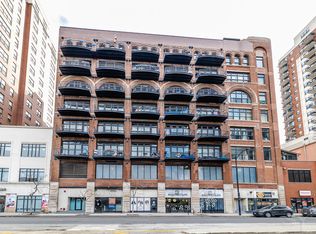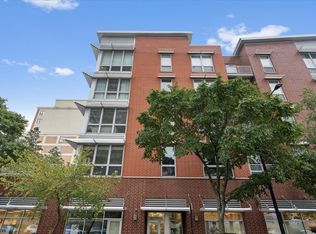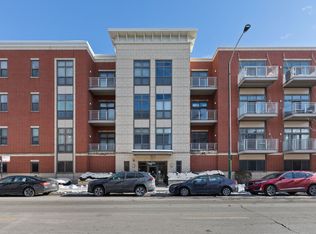You'll love this oversized 1-bedroom condo in the booming South Loop, offering an extra-wide floor plan with space for a full dining area and east-facing balcony that brings in tons of natural light. The open-concept kitchen features abundant cabinetry and overlooks the spacious living area with real hardwood floors and a cozy gas fireplace. Enjoy the convenience of a true laundry room, excellent storage throughout, and an additional storage unit included in the price. Attached garage parking available for rent at $200/month. Located in a well-maintained, all-brick elevator building with fantastic amenities including a fitness center, on-site maintenance, convenience store, restaurants, and a bank-everything you need right at your doorstep. Assessments include gas for cooking, fireplace, and heating. Unbeatable location near the Red and Green Line trains, Soldier Field, lakefront trails, parks, grocery stores, nightlife, and major expressways. Walk to all the new restaurants and developments coming to the South Loop. Move right in and enjoy the best of city living!
Active
$275,000
1910 S State St APT 305, Chicago, IL 60616
1beds
764sqft
Est.:
Condominium, Single Family Residence
Built in 2004
-- sqft lot
$-- Zestimate®
$360/sqft
$420/mo HOA
What's special
Cozy gas fireplaceEast-facing balconyTons of natural lightExtra-wide floor planTrue laundry roomOpen-concept kitchenAbundant cabinetry
- 28 days |
- 566 |
- 19 |
Zillow last checked: 8 hours ago
Listing updated: November 17, 2025 at 10:07pm
Listing courtesy of:
Grigory Pekarsky 773-645-4455,
Vesta Preferred LLC,
Matthew Hughes 309-533-0366,
Vesta Preferred LLC
Source: MRED as distributed by MLS GRID,MLS#: 12516458
Tour with a local agent
Facts & features
Interior
Bedrooms & bathrooms
- Bedrooms: 1
- Bathrooms: 1
- Full bathrooms: 1
Rooms
- Room types: Balcony/Porch/Lanai
Primary bedroom
- Level: Main
- Area: 210 Square Feet
- Dimensions: 14X15
Balcony porch lanai
- Level: Main
- Area: 12 Square Feet
- Dimensions: 4X3
Dining room
- Level: Main
- Dimensions: COMBO
Kitchen
- Features: Kitchen (Eating Area-Breakfast Bar), Flooring (Hardwood)
- Level: Main
- Area: 120 Square Feet
- Dimensions: 10X12
Living room
- Features: Flooring (Hardwood)
- Level: Main
- Area: 255 Square Feet
- Dimensions: 15X17
Heating
- Natural Gas
Cooling
- Central Air
Appliances
- Included: Range, Microwave, Dishwasher, Refrigerator, Washer, Dryer, Disposal, Stainless Steel Appliance(s)
- Laundry: In Unit
Features
- Elevator, Storage
- Flooring: Hardwood
- Basement: None
- Number of fireplaces: 1
- Fireplace features: Living Room
Interior area
- Total structure area: 0
- Total interior livable area: 764 sqft
Property
Parking
- Total spaces: 1
- Parking features: Leased, Attached, Garage
- Attached garage spaces: 1
Accessibility
- Accessibility features: No Disability Access
Features
- Exterior features: Balcony
Details
- Parcel number: 17214140111025
- Special conditions: None
Construction
Type & style
- Home type: Condo
- Property subtype: Condominium, Single Family Residence
Materials
- Brick, Limestone
Condition
- New construction: No
- Year built: 2004
Utilities & green energy
- Sewer: Public Sewer
- Water: Public
Community & HOA
HOA
- Has HOA: Yes
- Amenities included: Bike Room/Bike Trails, Exercise Room, Storage
- Services included: Heat, Water, Gas, Insurance, Cable TV, Exercise Facilities, Exterior Maintenance, Scavenger
- HOA fee: $420 monthly
Location
- Region: Chicago
Financial & listing details
- Price per square foot: $360/sqft
- Annual tax amount: $4,586
- Date on market: 11/12/2025
- Ownership: Condo
Estimated market value
Not available
Estimated sales range
Not available
Not available
Price history
Price history
| Date | Event | Price |
|---|---|---|
| 11/12/2025 | Listed for sale | $275,000$360/sqft |
Source: | ||
| 6/23/2025 | Listing removed | $275,000$360/sqft |
Source: | ||
| 5/27/2025 | Listed for sale | $275,000+14.6%$360/sqft |
Source: | ||
| 8/1/2018 | Sold | $240,000-4%$314/sqft |
Source: | ||
| 7/17/2018 | Pending sale | $249,999$327/sqft |
Source: Americorp Ltd #10002330 Report a problem | ||
Public tax history
Public tax history
Tax history is unavailable.BuyAbility℠ payment
Est. payment
$2,300/mo
Principal & interest
$1353
Property taxes
$431
Other costs
$516
Climate risks
Neighborhood: South Loop
Nearby schools
GreatSchools rating
- 6/10National Teachers Elementary AcademyGrades: PK-8Distance: 0.3 mi
- 1/10Phillips Academy High SchoolGrades: 9-12Distance: 2.2 mi
Schools provided by the listing agent
- District: 299
Source: MRED as distributed by MLS GRID. This data may not be complete. We recommend contacting the local school district to confirm school assignments for this home.
- Loading
- Loading
