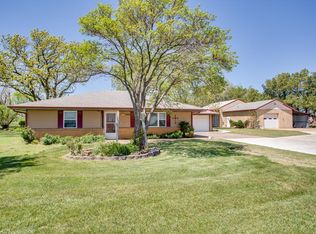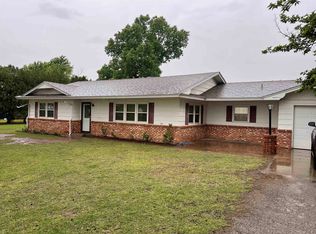Sold for $240,000 on 08/22/25
$240,000
1910 S Imo Rd, Enid, OK 73703
3beds
1,533sqft
Single Family Residence
Built in 1965
1 Acres Lot
$242,600 Zestimate®
$157/sqft
$1,367 Estimated rent
Home value
$242,600
$197,000 - $298,000
$1,367/mo
Zestimate® history
Loading...
Owner options
Explore your selling options
What's special
Charming 3-Bedroom Home on 1 Acre with Florida Room, Shop, and More – Just Minutes from Enid! Beautifully maintained one-story home offers peaceful country living with all the modern conveniences. Set on a spacious 1-acre lot in the Drummond school district, this 3-bedroom, 2-bathroom residence offers 1,533 sq ft mol of living space, plus an additional 390 sq ft mol in the bright and versatile Florida room—perfect for relaxing, entertaining, or enjoying the changing seasons. Step inside to an open-concept layout that blends the living, dining, and kitchen areas—ideal for everyday living and hosting guests. Recent updates include energy-efficient windows throughout and a 1-year-old roof with Class 4, high-impact shingles for added durability, insurance discounts and peace of mind. Outdoors, the amenities are just as impressive. A 24x50 insulated shop with electricity and a 1-car garage door offers space for projects, hobbies, or storage. Additional features include: hot tub for year-round relaxation, garden shed, RV carport with full hookups, covered parking for a boat or utility vehicle & 4 producing fruit trees (apple, pecan, peach & apricot). This property combines comfort, functionality, and flexibility—perfect for families, hobbyists, or anyone looking for extra space both inside and out. Don’t miss this rare opportunity to own a well-equipped home in a peaceful setting just minutes from town.
Zillow last checked: 8 hours ago
Listing updated: August 22, 2025 at 12:56pm
Listed by:
Jason Vann 580-478-3983,
Epique Realty LLC
Bought with:
Raven Cerny, 211304
Jensen Hurley REALTORS
Source: Northwest Oklahoma AOR,MLS#: 20250759
Facts & features
Interior
Bedrooms & bathrooms
- Bedrooms: 3
- Bathrooms: 2
- Full bathrooms: 2
Dining room
- Features: Kitchen/Dining Combo, Living/Dining Combo
Heating
- Central Electric, Central
Cooling
- Electric
Appliances
- Included: Electric Oven/Range, Gas Oven/Range, Microwave, Dishwasher, Disposal, Trash Compactor, Vented Exhaust Fan
Features
- Ceiling Fan(s), Kitchen Island, Florida Room, Garage Utility
- Flooring: Some Carpeting, Ceramic Tile
- Basement: None
- Has fireplace: Yes
- Fireplace features: Gas Log, Family Room, Wood Burning
Interior area
- Total structure area: 1,533
- Total interior livable area: 1,533 sqft
- Finished area above ground: 1,533
Property
Parking
- Total spaces: 3
- Parking features: Circular Driveway, Attached
- Attached garage spaces: 3
- Has uncovered spaces: Yes
Features
- Levels: One
- Stories: 1
- Entry location: Living Room Ent.
- Patio & porch: Covered
- Exterior features: Rain Gutters, Other, RV Hookup
- Has spa: Yes
- Spa features: Heated
Lot
- Size: 1 Acres
- Features: Trees, Corner Lot, 1/2 to 1 Acre, Acreage: 1/2 up to 1 Acre
Details
- Additional structures: Workshop, Outbuilding
- Parcel number: 913000000001000100
- Zoning: Rural Residential
Construction
Type & style
- Home type: SingleFamily
- Architectural style: Ranch
- Property subtype: Single Family Residence
Materials
- Brick Veneer
- Foundation: Raised
- Roof: Composition
Condition
- 51 Years to 70 Years
- New construction: No
- Year built: 1965
Utilities & green energy
- Sewer: Septic Tank
- Water: Rural Water, Well
Community & neighborhood
Location
- Region: Enid
- Subdivision: Perry Acres
Other
Other facts
- Listing terms: Cash,Conventional,Farm Home Loan/Rural Dev/,FHA,VA Loan
- Road surface type: Asphalt
Price history
| Date | Event | Price |
|---|---|---|
| 8/22/2025 | Sold | $240,000-4%$157/sqft |
Source: | ||
| 7/11/2025 | Contingent | $250,000$163/sqft |
Source: | ||
| 6/8/2025 | Price change | $250,000-10.7%$163/sqft |
Source: | ||
| 5/28/2025 | Listed for sale | $280,000+207.7%$183/sqft |
Source: Owner Report a problem | ||
| 4/15/2014 | Sold | $91,000+18.2%$59/sqft |
Source: Public Record Report a problem | ||
Public tax history
| Year | Property taxes | Tax assessment |
|---|---|---|
| 2024 | $1,660 -0.1% | $17,009 |
| 2023 | $1,661 +11.9% | $17,009 +6.1% |
| 2022 | $1,485 +5.4% | $16,032 +3% |
Find assessor info on the county website
Neighborhood: 73703
Nearby schools
GreatSchools rating
- 5/10Drummond Elementary SchoolGrades: PK-8Distance: 6.2 mi
- 7/10Drummond High SchoolGrades: 9-12Distance: 6.2 mi
Schools provided by the listing agent
- District: Drummond
Source: Northwest Oklahoma AOR. This data may not be complete. We recommend contacting the local school district to confirm school assignments for this home.

Get pre-qualified for a loan
At Zillow Home Loans, we can pre-qualify you in as little as 5 minutes with no impact to your credit score.An equal housing lender. NMLS #10287.

