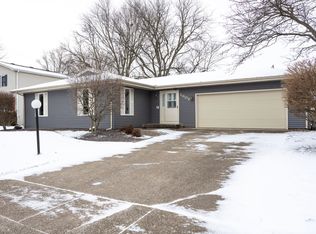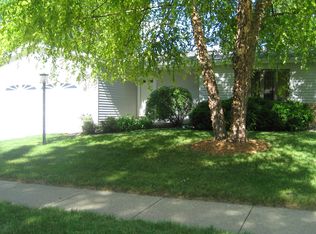Closed
$263,000
1910 Rugby Rd, Champaign, IL 61821
3beds
1,332sqft
Single Family Residence
Built in 1976
7,300 Square Feet Lot
$276,500 Zestimate®
$197/sqft
$1,943 Estimated rent
Home value
$276,500
$246,000 - $312,000
$1,943/mo
Zestimate® history
Loading...
Owner options
Explore your selling options
What's special
Completely remodeled ranch home just steps away from Robeson Elementary School! Inside you'll find 3 living areas, a brand-new kitchen with Carrera Quartz countertops, new cabinetry, stainless steel appliances and a new 8 foot island- adding a ton of storage and eating space. Cozy wood-burning fireplace in the kitchen/family room. All 3 bedrooms have new flooring, doors, trim, paint and lighting. Both bathrooms were totally redone with updated plumbing and cosmetic details. Roof, gutters and HVAC all new within the last 2-3 years. The exterior of the home has been freshly painted in a trendy black and white color palate with exterior lighting also updated! Backyard features a deck with slider off the kitchen and a garden shed. Spacious 2 car garage with shelving/cabinetry providing additional storage. Brand new second refrigerator in the garage included! Garden shed stays as well.
Zillow last checked: 8 hours ago
Listing updated: December 20, 2024 at 12:32pm
Listing courtesy of:
Nate Evans 217-493-9297,
eXp Realty-Mahomet,
Jen Fisher 217-369-5956,
eXp Realty-Mahomet
Bought with:
Nate Evans
eXp Realty-Mahomet
Josh Hinkle
eXp Realty-Mahomet
Source: MRED as distributed by MLS GRID,MLS#: 12196454
Facts & features
Interior
Bedrooms & bathrooms
- Bedrooms: 3
- Bathrooms: 2
- Full bathrooms: 2
Primary bedroom
- Features: Bathroom (Full)
- Level: Main
- Area: 143 Square Feet
- Dimensions: 11X13
Bedroom 2
- Level: Main
- Area: 144 Square Feet
- Dimensions: 12X12
Bedroom 3
- Level: Main
- Area: 144 Square Feet
- Dimensions: 12X12
Den
- Level: Main
- Area: 144 Square Feet
- Dimensions: 12X12
Family room
- Level: Main
- Area: 198 Square Feet
- Dimensions: 11X18
Kitchen
- Features: Kitchen (Eating Area-Breakfast Bar, Island, Pantry-Closet, Custom Cabinetry, Updated Kitchen)
- Level: Main
- Area: 165 Square Feet
- Dimensions: 11X15
Laundry
- Level: Main
- Area: 30 Square Feet
- Dimensions: 6X5
Living room
- Level: Main
- Area: 260 Square Feet
- Dimensions: 20X13
Heating
- Natural Gas, Forced Air
Cooling
- Central Air
Appliances
- Included: Range, Microwave, Dishwasher, Refrigerator, Disposal, Stainless Steel Appliance(s)
- Laundry: Main Level, In Unit
Features
- 1st Floor Bedroom, 1st Floor Full Bath, Pantry
- Flooring: Carpet
- Basement: None
- Number of fireplaces: 1
- Fireplace features: Wood Burning, Family Room
Interior area
- Total structure area: 1,332
- Total interior livable area: 1,332 sqft
- Finished area below ground: 0
Property
Parking
- Total spaces: 2
- Parking features: On Site, Garage Owned, Attached, Garage
- Attached garage spaces: 2
Accessibility
- Accessibility features: No Disability Access
Features
- Stories: 1
Lot
- Size: 7,300 sqft
- Dimensions: 73X100
Details
- Parcel number: 452022179004
- Special conditions: None
Construction
Type & style
- Home type: SingleFamily
- Property subtype: Single Family Residence
Materials
- Wood Siding
- Roof: Asphalt
Condition
- New construction: No
- Year built: 1976
- Major remodel year: 2024
Utilities & green energy
- Sewer: Public Sewer
- Water: Public
Community & neighborhood
Location
- Region: Champaign
Other
Other facts
- Listing terms: Conventional
- Ownership: Fee Simple
Price history
| Date | Event | Price |
|---|---|---|
| 12/19/2024 | Sold | $263,000-2.6%$197/sqft |
Source: | ||
| 11/5/2024 | Contingent | $269,900$203/sqft |
Source: | ||
| 11/1/2024 | Listed for sale | $269,900+40.6%$203/sqft |
Source: | ||
| 6/25/2024 | Sold | $192,000-8.6%$144/sqft |
Source: | ||
| 4/26/2024 | Pending sale | $210,000$158/sqft |
Source: | ||
Public tax history
| Year | Property taxes | Tax assessment |
|---|---|---|
| 2024 | $5,572 +30.9% | $63,890 +9.8% |
| 2023 | $4,256 +8.4% | $58,190 +8.4% |
| 2022 | $3,925 +122.9% | $53,680 +2% |
Find assessor info on the county website
Neighborhood: 61821
Nearby schools
GreatSchools rating
- 3/10Robeson Elementary SchoolGrades: K-5Distance: 0.2 mi
- 3/10Jefferson Middle SchoolGrades: 6-8Distance: 0.8 mi
- 6/10Centennial High SchoolGrades: 9-12Distance: 1 mi
Schools provided by the listing agent
- District: 4
Source: MRED as distributed by MLS GRID. This data may not be complete. We recommend contacting the local school district to confirm school assignments for this home.
Get pre-qualified for a loan
At Zillow Home Loans, we can pre-qualify you in as little as 5 minutes with no impact to your credit score.An equal housing lender. NMLS #10287.

