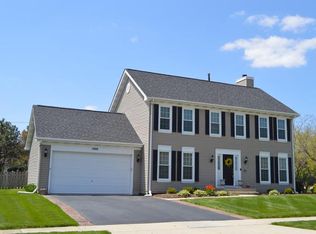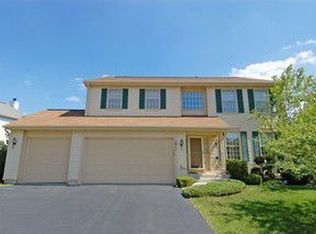Let this lovely Home greet you and your guests with a Stunning open Staircase in a Two-Story foyer. Vaulted Ceilings magnifies this already Spacious Living/Dining Room area. The Kitchen boasts Hardwood flooring, Stainless Steel Appliances 2015 that include a French Door Refrigerator and a 5 Burner Stove. Snuggle up to the Fireplace that has Gas Logs and Starter for convenient use in the Family room. First Floor Den/Office provides a quiet place to work or retreat to or potentially a 5th Bedroom. The Master Bath has a Soaker Tub and a Double Sink Vanity to begin and end your day with. In the basement you will find a new Furnace replaced in Oct 2017, Water Heater, in 2016 Humidifier 2015 and Plumbing that is Roughed-In. Entertain your guest on the Brick Paver Patio within a Private backyard setting. Plenty of space for your cars and toys in the roomy 3 car garage. Many updates throughout including carpet in 2015.
This property is off market, which means it's not currently listed for sale or rent on Zillow. This may be different from what's available on other websites or public sources.

