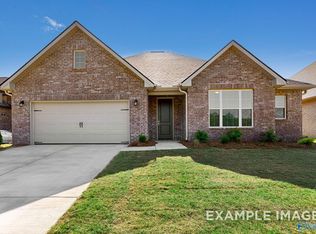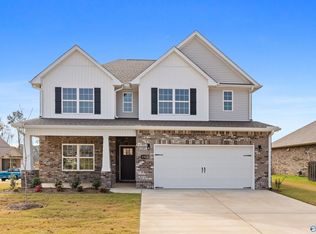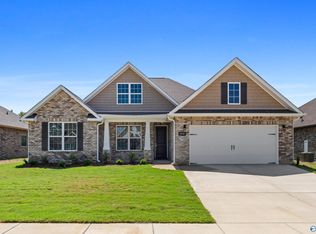Sold for $345,424
$345,424
1910 Rae Ct, Hartselle, AL 35640
3beds
1,912sqft
Single Family Residence
Built in ----
10,018.8 Square Feet Lot
$347,400 Zestimate®
$181/sqft
$1,969 Estimated rent
Home value
$347,400
$330,000 - $365,000
$1,969/mo
Zestimate® history
Loading...
Owner options
Explore your selling options
What's special
Under Construction-Pre Sold Welcome to the Montgomery! Walk inside to find a beautiful kitchen with granite countertops, huge island with double-sided storage, and stainless steel appliances! The open floor plan is ideal for entertaining. The home features an extended back patio, a gas tankless water heater, and a private master suite! Cain Park is a planned community that will feature green spaces, walking trails, and a pool! Award winning Hartselle City Schools! Purchaser added numerous upgrades to include gourmet kitchen with gas cooktop, upgraded cabinets, flooring, under cabinet lighting, insulated garage, craftsman trim, no carpet in the house, and much more!
Zillow last checked: 8 hours ago
Listing updated: December 25, 2023 at 07:36am
Listed by:
Jawana Snyder 256-758-0554,
Davidson Homes LLC 4
Bought with:
Rosemary Gwin, 111584
Matt Curtis Real Estate, Inc.
Source: ValleyMLS,MLS#: 21846255
Facts & features
Interior
Bedrooms & bathrooms
- Bedrooms: 3
- Bathrooms: 2
- Full bathrooms: 2
Primary bedroom
- Features: 9’ Ceiling, Ceiling Fan(s), Smooth Ceiling, Walk-In Closet(s), LVP
- Level: First
- Area: 221
- Dimensions: 13 x 17
Bedroom 2
- Features: 9’ Ceiling, Walk-In Closet(s), LVP Flooring
- Level: First
- Area: 132
- Dimensions: 11 x 12
Bedroom 3
- Features: 9’ Ceiling, Walk-In Closet(s), LVP
- Level: First
- Area: 132
- Dimensions: 11 x 12
Primary bathroom
- Features: Granite Counters, Tile
- Level: First
Kitchen
- Features: 9’ Ceiling, Granite Counters, Kitchen Island, Recessed Lighting, Smooth Ceiling, Built-in Features, LVP
- Level: First
- Area: 180
- Dimensions: 12 x 15
Living room
- Features: 9’ Ceiling, Ceiling Fan(s), Recessed Lighting, Smooth Ceiling, LVP
- Level: First
- Area: 255
- Dimensions: 15 x 17
Heating
- Central 1
Cooling
- Central 1
Appliances
- Included: Range, Dishwasher, Microwave, Tankless Water Heater
Features
- Has basement: No
- Has fireplace: No
- Fireplace features: None
Interior area
- Total interior livable area: 1,912 sqft
Property
Features
- Levels: One
- Stories: 1
Lot
- Size: 10,018 sqft
Details
- Parcel number: 1212121212121212
Construction
Type & style
- Home type: SingleFamily
- Architectural style: Ranch,Traditional
- Property subtype: Single Family Residence
Materials
- Foundation: Slab
Condition
- New Construction
- New construction: Yes
Details
- Builder name: DAVIDSON HOMES LLC
Utilities & green energy
- Sewer: Public Sewer
- Water: Public
Community & neighborhood
Location
- Region: Hartselle
- Subdivision: Cain Park
HOA & financial
HOA
- Has HOA: Yes
- HOA fee: $335 annually
- Association name: Cain Park HOA
Other
Other facts
- Listing agreement: Agency
Price history
| Date | Event | Price |
|---|---|---|
| 12/22/2023 | Sold | $345,424$181/sqft |
Source: | ||
| 10/20/2023 | Pending sale | $345,424$181/sqft |
Source: | ||
| 10/20/2023 | Listed for sale | $345,424+386.5%$181/sqft |
Source: | ||
| 8/14/2023 | Sold | $71,002$37/sqft |
Source: Public Record Report a problem | ||
Public tax history
| Year | Property taxes | Tax assessment |
|---|---|---|
| 2024 | $552 | $14,000 |
| 2023 | $552 | $14,000 |
Find assessor info on the county website
Neighborhood: 35640
Nearby schools
GreatSchools rating
- NASparkman Elementary SchoolGrades: PK-6Distance: 3.3 mi
- NAMorgan Co Learning CenterGrades: 6-12Distance: 3.3 mi
- 3/10Albert P Brewer High SchoolGrades: 9-12Distance: 11.2 mi
Schools provided by the listing agent
- Elementary: F. E. Burleson Elementary
- Middle: Hartselle Junior High
- High: Hartselle
Source: ValleyMLS. This data may not be complete. We recommend contacting the local school district to confirm school assignments for this home.
Get pre-qualified for a loan
At Zillow Home Loans, we can pre-qualify you in as little as 5 minutes with no impact to your credit score.An equal housing lender. NMLS #10287.
Sell with ease on Zillow
Get a Zillow Showcase℠ listing at no additional cost and you could sell for —faster.
$347,400
2% more+$6,948
With Zillow Showcase(estimated)$354,348


