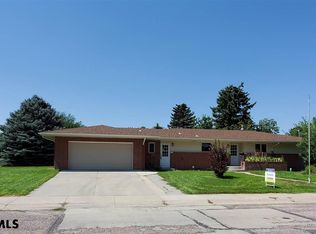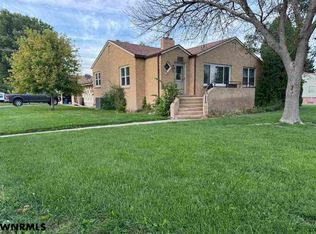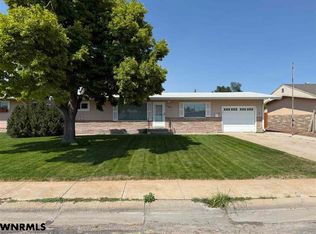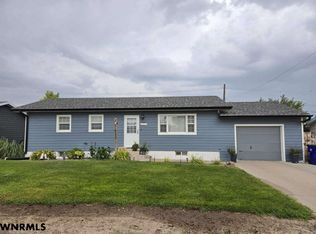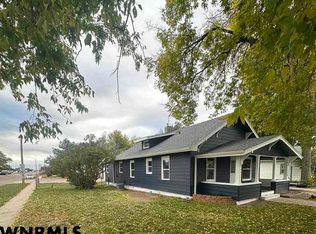Seller is in the process of removing all personal items.
For sale
Price cut: $10K (1/15)
$249,000
1910 R St, Gering, NE 69341
4beds
2baths
1,371sqft
Est.:
Single Family Residence
Built in 1961
9,958 Square Feet Lot
$246,000 Zestimate®
$182/sqft
$-- HOA
What's special
- 65 days |
- 592 |
- 15 |
Likely to sell faster than
Zillow last checked: 8 hours ago
Listing updated: January 14, 2026 at 04:01pm
Listed by:
Holli Nelson,
HAUN NELSON REAL ESTATE LLC
Source: SBCMLS,MLS#: 26874
Tour with a local agent
Facts & features
Interior
Bedrooms & bathrooms
- Bedrooms: 4
- Bathrooms: 2
- Main level bedrooms: 3
Primary bedroom
- Level: Main
Bedroom 2
- Level: Main
Bedroom 3
- Level: Main
Bedroom 4
- Level: Basement
Dining room
- Features: Eat-in Kitchen, Laminate
- Level: Main
Family room
- Features: Carpet, Laminate
- Level: Basement
Kitchen
- Features: Luxury vinyl plank
- Level: Main
Living room
- Features: Laminate
- Level: Main
Basement
- Area: 1371
Heating
- Natural Gas
Cooling
- Central Air
Appliances
- Included: Electric Range, Dishwasher, Refrigerator, Microwave, Range Hood, Water Softener Owned, Gas Water Heater
- Laundry: In Basement
Features
- Pantry, Eat-in Kitchen
- Windows: Window Treatments
- Basement: Full
- Has fireplace: No
Interior area
- Total structure area: 2,742
- Total interior livable area: 1,371 sqft
- Finished area above ground: 1,371
Property
Parking
- Total spaces: 2
- Parking features: Attached, Garage Door Opener, Alley Access
- Attached garage spaces: 2
Features
- Patio & porch: Enclosed
- Exterior features: Rain Gutters
Lot
- Size: 9,958 Square Feet
- Features: Auto Und Sprnk, Established Yar, Fair, Sidewalk
Details
- Parcel number: 010062459
Construction
Type & style
- Home type: SingleFamily
- Architectural style: Ranch
- Property subtype: Single Family Residence
Materials
- Brick
- Roof: Composition
Condition
- New construction: No
- Year built: 1961
Utilities & green energy
- Sewer: Public Sewer
- Water: Public
- Utilities for property: Natural Gas Available, Electricity Available
Community & HOA
Community
- Security: Smoke Detector(s)
Location
- Region: Gering
Financial & listing details
- Price per square foot: $182/sqft
- Tax assessed value: $186,460
- Annual tax amount: $3,381
- Price range: $249K - $249K
- Date on market: 12/12/2025
- Road surface type: Paved
Estimated market value
$246,000
$234,000 - $258,000
$1,575/mo
Price history
Price history
| Date | Event | Price |
|---|---|---|
| 1/15/2026 | Price change | $249,000-3.9%$182/sqft |
Source: SBCMLS #26874 Report a problem | ||
| 12/12/2025 | Listed for sale | $259,000-13.4%$189/sqft |
Source: SBCMLS #26874 Report a problem | ||
| 9/10/2025 | Listing removed | $299,000$218/sqft |
Source: SBCMLS #26213 Report a problem | ||
| 6/23/2025 | Price change | $299,000-3.5%$218/sqft |
Source: SBCMLS #26213 Report a problem | ||
| 3/11/2025 | Listed for sale | $310,000+33.6%$226/sqft |
Source: SBCMLS #26213 Report a problem | ||
Public tax history
Public tax history
| Year | Property taxes | Tax assessment |
|---|---|---|
| 2024 | $3,242 -7.4% | $186,460 +12.1% |
| 2023 | $3,501 +11.1% | $166,375 +13.2% |
| 2022 | $3,151 +4.9% | $147,025 +6.1% |
Find assessor info on the county website
BuyAbility℠ payment
Est. payment
$1,362/mo
Principal & interest
$966
Property taxes
$309
Home insurance
$87
Climate risks
Neighborhood: 69341
Nearby schools
GreatSchools rating
- 6/10Lincoln Elementary SchoolGrades: PK-5Distance: 0.4 mi
- 3/10Gering Junior High SchoolGrades: 6-8Distance: 0.8 mi
- 4/10Gering High SchoolGrades: 9-12Distance: 0.3 mi
- Loading
- Loading
