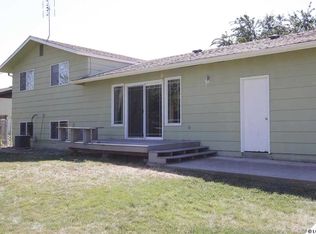Sold
Price Unknown
1910 Powers Ave, Lewiston, ID 83501
4beds
2baths
2,101sqft
Single Family Residence
Built in 1979
0.25 Acres Lot
$450,200 Zestimate®
$--/sqft
$2,237 Estimated rent
Home value
$450,200
Estimated sales range
Not available
$2,237/mo
Zestimate® history
Loading...
Owner options
Explore your selling options
What's special
You gotta see this! Nicely updated 4 Bed/2 Bath home in the Lewiston Orchards within walking distance to Camelot Elementary. This home features updated vinyl windows, stainless kitchen appliances, upstairs living room with downstairs family separated by a door at the bottom of the stairwell to help control noise. 2 Bedrooms upstairs with one bath, and 2 bedrooms downstairs with a second bath. Large laundry room with a door coming in from the garage. That's right, a split entry home with access into the home from the garage! Speaking of the garage, WOW! this large 24x33 Garage features a pull through design with a 20x10 roll-up door on the front, and a 14x10 roll-up door on the back for access to the backyard storage area. The 30x33 shop with a large loft that has lift out of the way stairs and a 20x12 roll-up door, is accessible from around the side of the house so you do not need to pull through the garage to get to it.
Zillow last checked: 8 hours ago
Listing updated: August 01, 2024 at 04:46pm
Listed by:
Troy Syverson 208-305-8769,
Century 21 Price Right
Bought with:
Eric Hanson
Century 21 Price Right
Source: IMLS,MLS#: 98908039
Facts & features
Interior
Bedrooms & bathrooms
- Bedrooms: 4
- Bathrooms: 2
Primary bedroom
- Level: Upper
Bedroom 2
- Level: Upper
Bedroom 3
- Level: Lower
Bedroom 4
- Level: Lower
Heating
- Heated, Forced Air, Natural Gas
Cooling
- Central Air
Appliances
- Included: Gas Water Heater, Dishwasher, Microwave, Oven/Range Freestanding, Refrigerator
Features
- Loft, Family Room, Breakfast Bar, Laminate Counters, Number of Baths Upper Level: 1, Number of Baths Below Grade: 1
- Flooring: Concrete, Carpet, Laminate
- Has basement: No
- Number of fireplaces: 1
- Fireplace features: One, Gas
Interior area
- Total structure area: 2,101
- Total interior livable area: 2,101 sqft
- Finished area above ground: 1,061
- Finished area below ground: 1,040
Property
Parking
- Total spaces: 2
- Parking features: Attached
- Attached garage spaces: 2
- Details: Garage: 24x33, Garage Door: 20x10
Features
- Levels: Split Entry
- Fencing: Partial,Metal,Vinyl,Wood
Lot
- Size: 0.25 Acres
- Dimensions: 138 x 79
- Features: 10000 SF - .49 AC, Sidewalks
Details
- Additional structures: Shop
- Parcel number: RPL08700020040
- Zoning: R2A
Construction
Type & style
- Home type: SingleFamily
- Property subtype: Single Family Residence
Materials
- Concrete, Frame, Wood Siding
- Foundation: Slab
- Roof: Architectural Style
Condition
- Year built: 1979
Utilities & green energy
- Electric: 220 Volts
- Water: Public
- Utilities for property: Sewer Connected, Electricity Connected, Cable Connected
Community & neighborhood
Location
- Region: Lewiston
Other
Other facts
- Listing terms: Cash,Conventional,FHA,VA Loan
- Ownership: Fee Simple
- Road surface type: Paved
Price history
Price history is unavailable.
Public tax history
| Year | Property taxes | Tax assessment |
|---|---|---|
| 2025 | $4,275 +5.6% | $428,924 +6.7% |
| 2024 | $4,047 -0.4% | $402,113 +6.3% |
| 2023 | $4,064 +6.7% | $378,428 +5.1% |
Find assessor info on the county website
Neighborhood: 83501
Nearby schools
GreatSchools rating
- 8/10Camelot Elementary SchoolGrades: K-5Distance: 0.3 mi
- 7/10Sacajawea Junior High SchoolGrades: 6-8Distance: 1.9 mi
- 5/10Lewiston Senior High SchoolGrades: 9-12Distance: 2.5 mi
Schools provided by the listing agent
- Elementary: Camelot
- Middle: Sacajawea
- High: Lewiston
- District: Lewiston Independent School District #1
Source: IMLS. This data may not be complete. We recommend contacting the local school district to confirm school assignments for this home.
