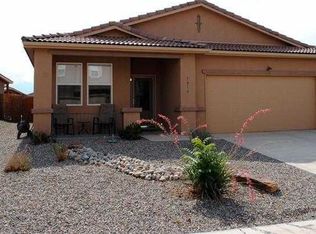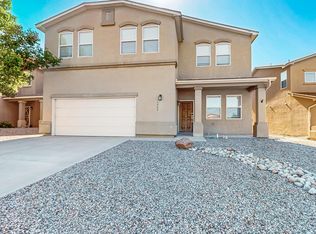Sold
Price Unknown
1910 Platina Rd SE, Rio Rancho, NM 87124
3beds
1,988sqft
Single Family Residence
Built in 2007
5,662.8 Square Feet Lot
$391,900 Zestimate®
$--/sqft
$2,297 Estimated rent
Home value
$391,900
$372,000 - $411,000
$2,297/mo
Zestimate® history
Loading...
Owner options
Explore your selling options
What's special
Well maintained single story home in the highly desired Cabezon community! Open floor plan with large open rooms! 3 large bedrooms, plus a large office that also makes a great 4th bedroom, and 3 bathrooms. The large walk-in pantry, double-oven, walk-in master closet, oversized 2 car garage, REFRIGERATED AIR are just a few of the great features. Fully landscaped front and backyard with covered and open patio, and the outdoor turf makes for easy maintenance and a great area for the kids to play! This master planned community has amazing access to walking trails, bike trails, parks, and close by are breweries, restaurants, and shopping! Just minutes away from Rust hospital and Intel.
Zillow last checked: 8 hours ago
Listing updated: September 12, 2023 at 11:07am
Listed by:
Anthony Charles Ilfeld 505-269-5600,
Coldwell Banker Legacy
Bought with:
Joyce McAdams, 32907
Realty One of New Mexico
Source: SWMLS,MLS#: 1036744
Facts & features
Interior
Bedrooms & bathrooms
- Bedrooms: 3
- Bathrooms: 3
- Full bathrooms: 2
- 1/2 bathrooms: 1
Primary bedroom
- Level: Main
- Area: 258.4
- Dimensions: 17 x 15.2
Kitchen
- Level: Main
- Area: 247
- Dimensions: 19 x 13
Living room
- Level: Main
- Area: 402.22
- Dimensions: 22.1 x 18.2
Heating
- Central, Forced Air
Cooling
- Central Air, Refrigerated
Appliances
- Included: Double Oven, Dryer, Dishwasher, Free-Standing Gas Range, Disposal, Microwave, Refrigerator, Washer
- Laundry: Electric Dryer Hookup
Features
- Attic, Bathtub, Ceiling Fan(s), Dual Sinks, Entrance Foyer, Family/Dining Room, Garden Tub/Roman Tub, Living/Dining Room, Main Level Primary, Pantry, Soaking Tub, Separate Shower, Walk-In Closet(s)
- Flooring: Carpet, Tile
- Windows: Double Pane Windows, Insulated Windows
- Has basement: No
- Has fireplace: No
Interior area
- Total structure area: 1,988
- Total interior livable area: 1,988 sqft
Property
Parking
- Total spaces: 2
- Parking features: Attached, Finished Garage, Garage, Garage Door Opener, Oversized
- Attached garage spaces: 2
Features
- Levels: One
- Stories: 1
- Patio & porch: Covered, Open, Patio
- Exterior features: Private Yard
- Fencing: Wall
Lot
- Size: 5,662 sqft
- Features: Landscaped, Xeriscape
- Residential vegetation: Grassed
Details
- Parcel number: 1011067479328
- Zoning description: R-1
Construction
Type & style
- Home type: SingleFamily
- Architectural style: A-Frame
- Property subtype: Single Family Residence
Materials
- Frame, Stucco
- Roof: Shingle
Condition
- Resale
- New construction: No
- Year built: 2007
Details
- Builder name: Centex
Utilities & green energy
- Sewer: Public Sewer
- Water: Public
- Utilities for property: Electricity Connected, Natural Gas Connected, Sewer Connected, Water Connected
Green energy
- Energy generation: None
- Water conservation: Water-Smart Landscaping
Community & neighborhood
Location
- Region: Rio Rancho
HOA & financial
HOA
- Has HOA: Yes
- HOA fee: $156 monthly
- Services included: Common Areas
Other
Other facts
- Listing terms: Cash,Conventional,FHA,VA Loan
Price history
| Date | Event | Price |
|---|---|---|
| 7/19/2023 | Sold | -- |
Source: | ||
| 6/28/2023 | Pending sale | $380,000$191/sqft |
Source: | ||
| 6/23/2023 | Listed for sale | $380,000+59.7%$191/sqft |
Source: | ||
| 5/3/2021 | Sold | -- |
Source: | ||
| 3/28/2019 | Sold | -- |
Source: | ||
Public tax history
| Year | Property taxes | Tax assessment |
|---|---|---|
| 2025 | $4,592 -0.4% | $121,736 +3% |
| 2024 | $4,612 +17.7% | $118,190 +19.8% |
| 2023 | $3,920 +1.8% | $98,620 +3% |
Find assessor info on the county website
Neighborhood: Rio Rancho Estates
Nearby schools
GreatSchools rating
- 6/10Joe Harris ElementaryGrades: K-5Distance: 1.3 mi
- 5/10Lincoln Middle SchoolGrades: 6-8Distance: 2.1 mi
- 7/10Rio Rancho High SchoolGrades: 9-12Distance: 2.9 mi
Get a cash offer in 3 minutes
Find out how much your home could sell for in as little as 3 minutes with a no-obligation cash offer.
Estimated market value$391,900
Get a cash offer in 3 minutes
Find out how much your home could sell for in as little as 3 minutes with a no-obligation cash offer.
Estimated market value
$391,900

