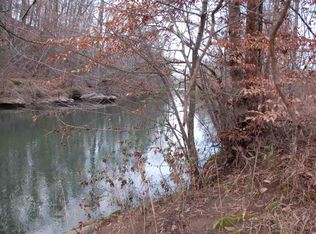Sold for $851,400 on 05/31/23
$851,400
1910 Pittman Center Rd, Sevierville, TN 37876
3beds
1,848sqft
Single Family Residence, Residential
Built in 1999
0.28 Acres Lot
$598,200 Zestimate®
$461/sqft
$2,474 Estimated rent
Home value
$598,200
$508,000 - $706,000
$2,474/mo
Zestimate® history
Loading...
Owner options
Explore your selling options
What's special
Outstanding custom riverfront cabin with fully hardscaped backyard and steps into the Little Pigeon River. Guests can walk into the gentle flowing knee to waist deep water to tube, kayak or swim. In the evenings, they can sit around the stone fire pit enjoying the sounds of nature and the clear sky above. The backyard features two gazebo covered hanging swings, horseshoe pits, grill and picnic table. The back of the cabin features three tiers of deck with sweeping views of the river and green space across the way - no neighbors to the back and one side for a private, retreat feel. The lower level features a wet bar, washer and dryer, full bath and two bedrooms with queen-size beds and double doors leading out to their own deck with hanging swings and the hot tub. The main floor features an open floor plan living with full-size pull-out couch, dining and gaming room with full-size log pool table, 60 game retro arcade, half bath and covered porch. With the cathedral ceiling, stacked stone gas fire place and windows overlooking the river, this cabin feels spacious and roomy. The kitchen highlights stainless steel appliances, custom stove backsplash and rare pecky-sinker-cypress cabinets. The primary bedroom with king-size bed is located upstairs, across the catwalk, has a large ensuite bathroom with a focal point triple-head tiled double shower. This top-notch cabin with custom dcor details galore is located on an easy-to-drive road, Pittman Center Road, which connects Sevierville to Gatlinburg on, less than 10 minutes to Dollywood, The Island and all the Pigeon Forge action, three grocery stores and multiple restaurants.
Zillow last checked: 8 hours ago
Listing updated: September 02, 2024 at 10:10pm
Listed by:
Lance Luckey 865-256-5579,
Real Broker
Bought with:
eXp Realty, LLC 7720
Source: GSMAR, GSMMLS,MLS#: 256000
Facts & features
Interior
Bedrooms & bathrooms
- Bedrooms: 3
- Bathrooms: 3
- Full bathrooms: 2
- 1/2 bathrooms: 1
Heating
- Central
Cooling
- Central Air, Electric
Appliances
- Included: Dishwasher, Dryer, Electric Range, Microwave, Refrigerator, Washer
- Laundry: Electric Dryer Hookup, Washer Hookup
Features
- Cathedral Ceiling(s), Ceiling Fan(s), High Speed Internet, Solid Surface Counters, Walk-In Closet(s), Wet Bar
- Flooring: Wood
- Windows: Double Pane Windows, Window Treatments
- Basement: Finished,Walk-Out Access
- Has fireplace: Yes
- Fireplace features: Electric, Gas Log
- Furnished: Yes
Interior area
- Total structure area: 1,848
- Total interior livable area: 1,848 sqft
- Finished area above ground: 1,232
- Finished area below ground: 616
Property
Parking
- Parking features: Driveway, Paved
Features
- Levels: Three Or More
- Stories: 3
- Patio & porch: Covered, Deck, Porch
- Exterior features: Rain Gutters
- Has view: Yes
- View description: River
- Has water view: Yes
- Water view: River
- Waterfront features: River Front
Lot
- Size: 0.28 Acres
Details
- Parcel number: 063P B 008.00
- Zoning: R-1
Construction
Type & style
- Home type: SingleFamily
- Architectural style: Cabin
- Property subtype: Single Family Residence, Residential
Materials
- Log, Wood Siding
- Foundation: Basement
- Roof: Metal
Condition
- Year built: 1999
Utilities & green energy
- Sewer: Public Sewer, Septic Tank
- Water: Public
- Utilities for property: Cable Available
Community & neighborhood
Security
- Security features: Smoke Detector(s)
Location
- Region: Sevierville
- Subdivision: Camelot
Other
Other facts
- Listing terms: 1031 Exchange,Cash,Conventional
- Road surface type: Paved
Price history
| Date | Event | Price |
|---|---|---|
| 5/31/2023 | Sold | $851,400-3.2%$461/sqft |
Source: | ||
| 4/20/2023 | Pending sale | $879,999$476/sqft |
Source: | ||
| 3/15/2023 | Listed for sale | $879,999$476/sqft |
Source: | ||
| 3/3/2023 | Pending sale | $879,999$476/sqft |
Source: | ||
| 2/28/2023 | Listed for sale | $879,999+26.3%$476/sqft |
Source: | ||
Public tax history
Tax history is unavailable.
Neighborhood: 37876
Nearby schools
GreatSchools rating
- NASevierville Primary SchoolGrades: PK-2Distance: 2.9 mi
- 7/10New Center ElementaryGrades: K-8Distance: 3.9 mi
- 5/10Sevier County High SchoolGrades: 9-12Distance: 2.5 mi

Get pre-qualified for a loan
At Zillow Home Loans, we can pre-qualify you in as little as 5 minutes with no impact to your credit score.An equal housing lender. NMLS #10287.
