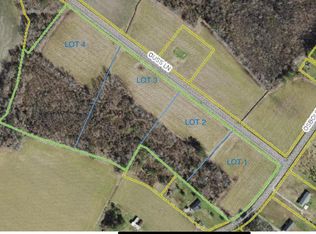Sold for $255,000
$255,000
1910 Osbourne Road, Williamston, NC 27892
3beds
1,733sqft
Single Family Residence
Built in 2006
3.83 Acres Lot
$256,400 Zestimate®
$147/sqft
$1,324 Estimated rent
Home value
$256,400
Estimated sales range
Not available
$1,324/mo
Zestimate® history
Loading...
Owner options
Explore your selling options
What's special
Experience the serenity of country living in this delightful 3-bedroom, 2-bathroom home nestled on a sprawling 3.83-acre lot in Williamston. This charming residence offers a perfect blend of comfort and rustic appeal, making it an ideal retreat for those seeking tranquility and space. As you approach, an inviting porch welcomes you, providing a picturesque view of the expansive front yard—a perfect spot for morning coffee or evening relaxation. Head inside to discover a spacious living room that beckons you to unwind and create lasting memories. The kitchen is a chef's delight, boasting ample cabinet and countertop space to inspire culinary creations. Adjacent to the kitchen, the dining room features a cozy fireplace, adding warmth and ambiance to your meals and gatherings. The owner's suite is a true sanctuary, complete with dual vanity sinks, a luxurious soaker tub, and a beautifully tiled walk-in shower. Two additional guest bedrooms and a full bathroom ensure comfort and convenience for all. Outside, a 1-car detached garage provides a versatile space for storage or a workshop, catering to your practical needs and hobbies. With approximately a 30-minute drive to Greenville, this home offers the perfect balance of peaceful country living and accessibility to city amenities. Don't miss the opportunity to make this charming home your own and enjoy the best of Williamston's idyllic countryside! Call us today to schedule your private tour!
Zillow last checked: 8 hours ago
Listing updated: September 18, 2024 at 02:56pm
Listed by:
The DONNA AND TEAM NEW BERN 252-636-6595,
Keller Williams Realty
Bought with:
The DONNA AND TEAM NEW BERN
Keller Williams Realty
Source: Hive MLS,MLS#: 100456991 Originating MLS: Neuse River Region Association of Realtors
Originating MLS: Neuse River Region Association of Realtors
Facts & features
Interior
Bedrooms & bathrooms
- Bedrooms: 3
- Bathrooms: 2
- Full bathrooms: 2
Primary bedroom
- Level: First
- Dimensions: 15.4 x 12.7
Bedroom 2
- Level: First
- Dimensions: 12 x 12.7
Bedroom 3
- Level: First
- Dimensions: 11 x 12.7
Breakfast nook
- Level: First
- Dimensions: 7.8 x 7
Great room
- Level: First
- Dimensions: 17.6 x 12.7
Kitchen
- Level: First
- Dimensions: 12.6 x 12.7
Living room
- Level: First
- Dimensions: 23.9 x 12.7
Heating
- Forced Air, Heat Pump, Electric
Cooling
- Central Air
Appliances
- Included: Vented Exhaust Fan, Electric Cooktop, Built-In Microwave, Refrigerator, Dishwasher
- Laundry: Laundry Room
Features
- Master Downstairs, Walk-in Closet(s), Ceiling Fan(s), Walk-in Shower, Blinds/Shades, Walk-In Closet(s)
- Flooring: Carpet, Laminate
Interior area
- Total structure area: 1,733
- Total interior livable area: 1,733 sqft
Property
Parking
- Total spaces: 1
- Parking features: Off Street
Features
- Levels: One
- Stories: 1
- Patio & porch: Deck, Porch
- Pool features: None
- Fencing: None
Lot
- Size: 3.83 Acres
Details
- Additional structures: Workshop
- Parcel number: 0601396
- Zoning: RESIDENTIAL
- Special conditions: Standard
Construction
Type & style
- Home type: SingleFamily
- Property subtype: Single Family Residence
Materials
- Vinyl Siding
- Foundation: Crawl Space
- Roof: Shingle
Condition
- New construction: No
- Year built: 2006
Details
- Warranty included: Yes
Utilities & green energy
- Sewer: Septic Tank
- Water: Public
- Utilities for property: Water Available
Community & neighborhood
Location
- Region: Williamston
- Subdivision: Not In Subdivision
Other
Other facts
- Listing agreement: Exclusive Right To Sell
- Listing terms: Cash,Conventional,FHA,USDA Loan,VA Loan
Price history
| Date | Event | Price |
|---|---|---|
| 9/18/2024 | Sold | $255,000-1.9%$147/sqft |
Source: | ||
| 8/9/2024 | Pending sale | $260,000$150/sqft |
Source: | ||
| 8/1/2024 | Listed for sale | $260,000+52.9%$150/sqft |
Source: | ||
| 12/3/2020 | Sold | $170,000+195.1%$98/sqft |
Source: | ||
| 8/17/2012 | Listing removed | $57,600$33/sqft |
Source: Selective Homes, Inc. #105448 Report a problem | ||
Public tax history
Tax history is unavailable.
Neighborhood: 27892
Nearby schools
GreatSchools rating
- 5/10Rodgers ElementaryGrades: K-5Distance: 6.3 mi
- 4/10South Creek MiddleGrades: 6-8Distance: 6.5 mi
- 2/10South Creek Middle/HighGrades: 9-12Distance: 6.5 mi
Schools provided by the listing agent
- Elementary: Rodgers Elementary
- Middle: South Creek
- High: South Creek High School
Source: Hive MLS. This data may not be complete. We recommend contacting the local school district to confirm school assignments for this home.

Get pre-qualified for a loan
At Zillow Home Loans, we can pre-qualify you in as little as 5 minutes with no impact to your credit score.An equal housing lender. NMLS #10287.
