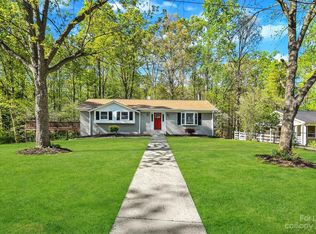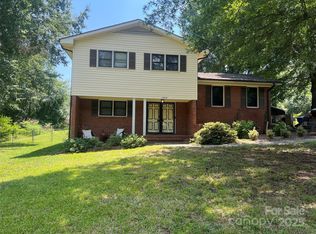Closed
$370,000
1910 Normandy Rd, Kannapolis, NC 28081
3beds
2,273sqft
Single Family Residence
Built in 1970
0.44 Acres Lot
$370,200 Zestimate®
$163/sqft
$2,285 Estimated rent
Home value
$370,200
$344,000 - $400,000
$2,285/mo
Zestimate® history
Loading...
Owner options
Explore your selling options
What's special
Looking for peace and quiet yet close to everything? This move-in ready home has it all—no HOA! Spacious primary suite with sitting area, custom closet, and stunning renovated bath with oversized shower, Italian tile, and waterproofed wet room. Kitchen features poured concrete counters and backsplash, opening to dining and den with fireplace. Bamboo floors on main, LVP downstairs. Finished basement includes 2 rooms, heated shop, bar/entertainment area, storage, and access to 1-car garage with shop and attached 2-car garage. New HVAC (2023), full exterior paint, updated baths, Trex deck, new lighting, plumbing fixtures, and six-panel doors throughout. Roof (2018). Minutes to revitalized downtown, Atrium Health Ballpark, Atrium Health, Concord Mills, and Charlotte Motor Speedway.
Zillow last checked: 8 hours ago
Listing updated: September 19, 2025 at 12:15pm
Listing Provided by:
Kurt Loomis 704-773-3234,
EXP Realty LLC Ballantyne
Bought with:
Bethenny Bullard
McClure Group Realty LLC
Source: Canopy MLS as distributed by MLS GRID,MLS#: 4289059
Facts & features
Interior
Bedrooms & bathrooms
- Bedrooms: 3
- Bathrooms: 3
- Full bathrooms: 2
- 1/2 bathrooms: 1
- Main level bedrooms: 3
Primary bedroom
- Level: Main
Bedroom s
- Level: Main
Bathroom full
- Level: Main
Bathroom half
- Level: Main
Bar entertainment
- Level: Basement
Den
- Level: Main
Dining area
- Level: Main
Kitchen
- Level: Main
Laundry
- Level: Basement
Living room
- Level: Main
Recreation room
- Level: Basement
Workshop
- Level: Basement
Heating
- Forced Air
Cooling
- Ceiling Fan(s), Central Air
Appliances
- Included: Dishwasher, Disposal, Exhaust Fan, Gas Range, Gas Water Heater, Oven, Refrigerator
- Laundry: In Basement
Features
- Pantry
- Flooring: Carpet, Wood
- Basement: Basement Garage Door,Basement Shop,Exterior Entry,Interior Entry
- Fireplace features: Den
Interior area
- Total structure area: 1,692
- Total interior livable area: 2,273 sqft
- Finished area above ground: 1,692
- Finished area below ground: 581
Property
Parking
- Total spaces: 2
- Parking features: Driveway, Attached Garage, Garage on Main Level
- Attached garage spaces: 2
- Has uncovered spaces: Yes
Features
- Levels: One
- Stories: 1
- Patio & porch: Deck, Patio, Porch
Lot
- Size: 0.44 Acres
- Features: Sloped, Wooded
Details
- Parcel number: 56048229100000
- Zoning: LDR
- Special conditions: Standard
Construction
Type & style
- Home type: SingleFamily
- Property subtype: Single Family Residence
Materials
- Brick Full, Vinyl
Condition
- New construction: No
- Year built: 1970
Utilities & green energy
- Sewer: Septic Installed
- Water: Community Well
Community & neighborhood
Location
- Region: Kannapolis
- Subdivision: None
Other
Other facts
- Listing terms: Cash,Conventional,FHA,VA Loan
- Road surface type: Concrete, Paved
Price history
| Date | Event | Price |
|---|---|---|
| 9/19/2025 | Sold | $370,000$163/sqft |
Source: | ||
| 8/24/2025 | Listed for sale | $370,000$163/sqft |
Source: | ||
| 8/24/2025 | Pending sale | $370,000$163/sqft |
Source: | ||
| 8/21/2025 | Price change | $370,000-3.9%$163/sqft |
Source: | ||
| 8/9/2025 | Price change | $385,000-3.7%$169/sqft |
Source: | ||
Public tax history
| Year | Property taxes | Tax assessment |
|---|---|---|
| 2024 | $1,856 +29.4% | $274,570 +60.8% |
| 2023 | $1,434 | $170,760 |
| 2022 | $1,434 +13.3% | $170,760 +13.3% |
Find assessor info on the county website
Neighborhood: 28081
Nearby schools
GreatSchools rating
- 5/10Fred L Wilson ElementaryGrades: K-5Distance: 0.6 mi
- 1/10Kannapolis MiddleGrades: 6-8Distance: 3 mi
- 2/10A. L. Brown High SchoolGrades: 9-12Distance: 2 mi
Get a cash offer in 3 minutes
Find out how much your home could sell for in as little as 3 minutes with a no-obligation cash offer.
Estimated market value
$370,200
Get a cash offer in 3 minutes
Find out how much your home could sell for in as little as 3 minutes with a no-obligation cash offer.
Estimated market value
$370,200

