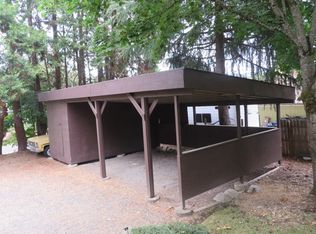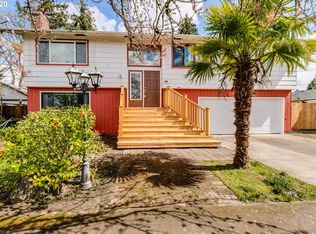Custom craftsman home filled with charm tucked away at a dead-end street just waiting for your personal touch. Outside is an Oasis on a Large Lot (.34 acre) including Shop with Loft (928 sq ft). Gardener's paradise with Garden Shed & Raised Beds. Rebuilt in 2001 from foundation up. Features Open Kitchen, Bonus Room, Built-Ins, Gorgeous Brazilian Cherry Hardwood floors, Huge Attic Space. Centrally located near shops & schools. Stunning home needs completion so being sold as-is. Come view!
This property is off market, which means it's not currently listed for sale or rent on Zillow. This may be different from what's available on other websites or public sources.


