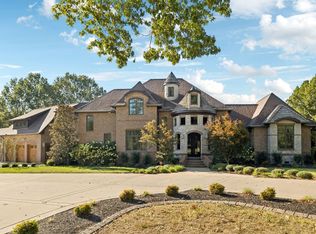Closed
$614,000
1910 Mires Rd, Mount Juliet, TN 37122
4beds
2,692sqft
Single Family Residence, Residential
Built in 1983
3.36 Acres Lot
$692,900 Zestimate®
$228/sqft
$2,895 Estimated rent
Home value
$692,900
$644,000 - $748,000
$2,895/mo
Zestimate® history
Loading...
Owner options
Explore your selling options
What's special
Beautifully renovated home on 3 1/3 Acres in Mt Juliet! No HOA. Country living 15 minutes from all the shopping, dining & business that Providence Marketplace has to offer. Near Pine Creek Golf Course, fantastic Gladeville schools, and Percy Priest Lake. Appliances stay including washer/dryer and quality stainless LG French-door refrig. Granite tops throughout. Check out that wood burning fireplace with built-in wood storage. Gorgeous views from the sunroom. Master suite on main level with resort-like tiled shower and cabinetry. Roomy laundry room. Plantation shutters. The converted garage makes for a spacious bonus/rec room. Fenced portion of back yard perfect for kids, pets, or both! Large storage shed. Mature trees. Move-in ready! See the 3-D walkthrough.
Zillow last checked: 8 hours ago
Listing updated: February 27, 2025 at 10:47am
Listing Provided by:
Andy Lusk, SRES 615-403-2486,
Weichert, Realtors - The Andrews Group
Bought with:
Bridget Ottoh, 330487
Benchmark Realty, LLC
Source: RealTracs MLS as distributed by MLS GRID,MLS#: 2450196
Facts & features
Interior
Bedrooms & bathrooms
- Bedrooms: 4
- Bathrooms: 3
- Full bathrooms: 2
- 1/2 bathrooms: 1
- Main level bedrooms: 1
Bedroom 1
- Features: Suite
- Level: Suite
- Area: 276 Square Feet
- Dimensions: 23x12
Bedroom 2
- Area: 192 Square Feet
- Dimensions: 16x12
Bedroom 3
- Area: 140 Square Feet
- Dimensions: 14x10
Bedroom 4
- Area: 120 Square Feet
- Dimensions: 12x10
Bonus room
- Area: 361 Square Feet
- Dimensions: 19x19
Dining room
- Area: 132 Square Feet
- Dimensions: 12x11
Kitchen
- Features: Eat-in Kitchen
- Level: Eat-in Kitchen
- Area: 216 Square Feet
- Dimensions: 18x12
Living room
- Area: 300 Square Feet
- Dimensions: 20x15
Heating
- Central
Cooling
- Central Air
Appliances
- Included: Dishwasher, Disposal, Dryer, Refrigerator, Washer, Built-In Electric Oven, Cooktop
Features
- Ceiling Fan(s)
- Flooring: Carpet, Wood, Laminate, Tile
- Basement: Crawl Space
- Number of fireplaces: 1
- Fireplace features: Living Room, Wood Burning
Interior area
- Total structure area: 2,692
- Total interior livable area: 2,692 sqft
- Finished area above ground: 2,692
Property
Parking
- Total spaces: 2
- Parking features: Detached
- Carport spaces: 2
Features
- Levels: Two
- Stories: 2
- Patio & porch: Porch
- Fencing: Back Yard
Lot
- Size: 3.36 Acres
Details
- Parcel number: 121 04600 000
- Special conditions: Standard
Construction
Type & style
- Home type: SingleFamily
- Property subtype: Single Family Residence, Residential
Materials
- Wood Siding
- Roof: Asphalt
Condition
- New construction: No
- Year built: 1983
Utilities & green energy
- Sewer: Septic Tank
- Water: Public
- Utilities for property: Water Available
Community & neighborhood
Location
- Region: Mount Juliet
- Subdivision: None
Price history
| Date | Event | Price |
|---|---|---|
| 1/27/2023 | Sold | $614,000-2.5%$228/sqft |
Source: | ||
| 12/19/2022 | Pending sale | $630,000$234/sqft |
Source: | ||
| 12/8/2022 | Price change | $630,000-0.8%$234/sqft |
Source: | ||
| 10/29/2022 | Listed for sale | $635,000+58.8%$236/sqft |
Source: | ||
| 4/30/2020 | Sold | $400,000-3.6%$149/sqft |
Source: | ||
Public tax history
| Year | Property taxes | Tax assessment |
|---|---|---|
| 2024 | $1,725 | $90,350 |
| 2023 | $1,725 +0.3% | $90,350 +0.3% |
| 2022 | $1,719 | $90,050 |
Find assessor info on the county website
Neighborhood: 37122
Nearby schools
GreatSchools rating
- 8/10Gladeville Elementary SchoolGrades: PK-5Distance: 3.1 mi
- 8/10Gladeville Middle SchoolGrades: 6-8Distance: 2.7 mi
- 7/10Wilson Central High SchoolGrades: 9-12Distance: 4.9 mi
Schools provided by the listing agent
- Elementary: Gladeville Elementary
- Middle: Gladeville Middle School
- High: Wilson Central High School
Source: RealTracs MLS as distributed by MLS GRID. This data may not be complete. We recommend contacting the local school district to confirm school assignments for this home.
Get a cash offer in 3 minutes
Find out how much your home could sell for in as little as 3 minutes with a no-obligation cash offer.
Estimated market value
$692,900
Get a cash offer in 3 minutes
Find out how much your home could sell for in as little as 3 minutes with a no-obligation cash offer.
Estimated market value
$692,900
