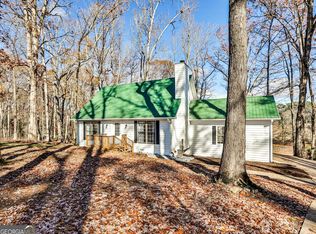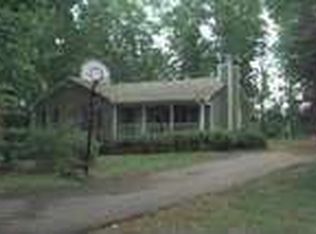Closed
$749,000
1910 McRees Mill Rd, Watkinsville, GA 30677
5beds
3,636sqft
Single Family Residence
Built in 2016
3.59 Acres Lot
$-- Zestimate®
$206/sqft
$3,923 Estimated rent
Home value
Not available
Estimated sales range
Not available
$3,923/mo
Zestimate® history
Loading...
Owner options
Explore your selling options
What's special
Welcome to 1910 Mcrees Mill Road, a charming 5-bedroom, 4-bathroom home in Watkinsville, Georgia, which boost Oconee County schools and close to UGA. Custom built in 2016, this well-maintained property sits on a private no HOA 3.59-acre tract, fenced with a barn ideal for a small farm or horses. The main level offers 3 bedrooms and 2 bathrooms, including the master suite. The master suite has French doors that lead to the 50' screened porch. The kitchen features granite countertops and stainless steel appliances with also access to the screen porch . Upstairs, find another bedroom with built in cabinetry, ensuite bathroom with jacuzzi, and a versatile bonus room for a private suite. The lower level is finished and could be a separate living space with 1 bedroom, 1 bathroom, a kitchen, living room with fireplace, 2nd laundry and exterior access. Currently there is also a large area in the lower level that is currently being used as a home office overlooking the neighboring horse farm. Enjoy the blend of modern living and rural charm where convenience meets tranquility in Oconee County!
Zillow last checked: 8 hours ago
Listing updated: May 13, 2024 at 07:18am
Listed by:
Paul Thaxton 706-202-3846,
Coldwell Banker Upchurch Realty,
James W Thaxton 706-202-4910,
Coldwell Banker Upchurch Realty
Bought with:
Jenny Rose Chandler, 393923
Keller Williams Realty Atl. Partners
Source: GAMLS,MLS#: 10250427
Facts & features
Interior
Bedrooms & bathrooms
- Bedrooms: 5
- Bathrooms: 4
- Full bathrooms: 4
- Main level bathrooms: 2
- Main level bedrooms: 3
Kitchen
- Features: Breakfast Area, Kitchen Island, Pantry, Solid Surface Counters
Heating
- Heat Pump
Cooling
- Heat Pump
Appliances
- Included: Convection Oven, Dishwasher, Microwave, Refrigerator, Stainless Steel Appliance(s)
- Laundry: Laundry Closet
Features
- High Ceilings, Master On Main Level, Soaking Tub, Tray Ceiling(s), Entrance Foyer, Vaulted Ceiling(s)
- Flooring: Carpet, Tile, Vinyl
- Windows: Double Pane Windows
- Basement: Bath Finished,Exterior Entry,Finished,Partial
- Number of fireplaces: 1
- Fireplace features: Family Room
Interior area
- Total structure area: 3,636
- Total interior livable area: 3,636 sqft
- Finished area above ground: 2,101
- Finished area below ground: 1,535
Property
Parking
- Total spaces: 4
- Parking features: Garage, Garage Door Opener
- Has garage: Yes
Features
- Levels: Two
- Stories: 2
- Patio & porch: Deck, Patio, Porch, Screened
- Exterior features: Balcony
- Fencing: Fenced
Lot
- Size: 3.59 Acres
- Features: Level, Sloped
- Residential vegetation: Cleared, Grassed, Partially Wooded
Details
- Additional structures: Barn(s)
- Parcel number: D 02 004HA
Construction
Type & style
- Home type: SingleFamily
- Architectural style: Craftsman
- Property subtype: Single Family Residence
Materials
- Other, Wood Siding
- Foundation: Block
- Roof: Composition
Condition
- Resale
- New construction: No
- Year built: 2016
Utilities & green energy
- Sewer: Septic Tank
- Water: Public
- Utilities for property: Cable Available, High Speed Internet, Underground Utilities
Green energy
- Energy efficient items: Appliances
Community & neighborhood
Community
- Community features: None
Location
- Region: Watkinsville
- Subdivision: None
HOA & financial
HOA
- Has HOA: No
- Services included: None
Other
Other facts
- Listing agreement: Exclusive Right To Sell
- Listing terms: Cash,Conventional
Price history
| Date | Event | Price |
|---|---|---|
| 5/10/2024 | Sold | $749,000$206/sqft |
Source: | ||
| 4/8/2024 | Pending sale | $749,000$206/sqft |
Source: | ||
| 2/6/2024 | Listed for sale | $749,000+1052.3%$206/sqft |
Source: Hive MLS #1014230 Report a problem | ||
| 3/31/2016 | Sold | $65,000-21.2%$18/sqft |
Source: Public Record Report a problem | ||
| 5/9/2007 | Sold | $82,524$23/sqft |
Source: Public Record Report a problem | ||
Public tax history
| Year | Property taxes | Tax assessment |
|---|---|---|
| 2024 | $3,477 -7.6% | $263,772 +8.4% |
| 2023 | $3,765 -7.1% | $243,320 +13.5% |
| 2022 | $4,053 -0.2% | $214,295 +9.9% |
Find assessor info on the county website
Neighborhood: 30677
Nearby schools
GreatSchools rating
- 8/10Colham Ferry Elementary SchoolGrades: PK-5Distance: 4.5 mi
- 8/10Oconee County Middle SchoolGrades: 6-8Distance: 6.9 mi
- 10/10Oconee County High SchoolGrades: 9-12Distance: 7 mi
Schools provided by the listing agent
- Elementary: Colham Ferry
- Middle: Oconee County
- High: Oconee County
Source: GAMLS. This data may not be complete. We recommend contacting the local school district to confirm school assignments for this home.

Get pre-qualified for a loan
At Zillow Home Loans, we can pre-qualify you in as little as 5 minutes with no impact to your credit score.An equal housing lender. NMLS #10287.

