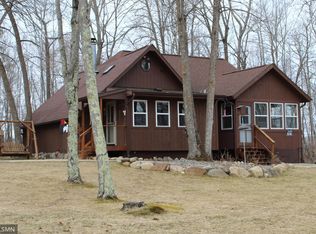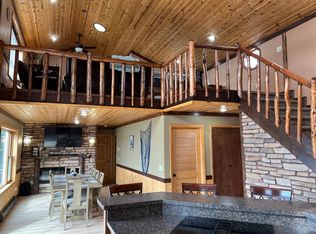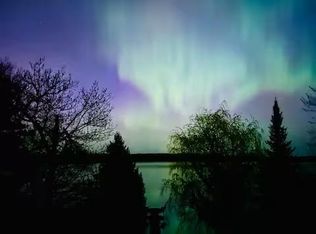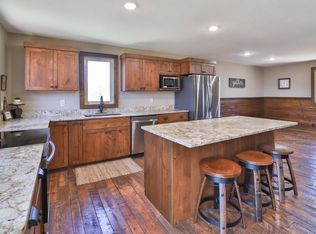Come to visit and you won't want to leave! This Lake George cabin has just what you need for a relaxing up north getaway, comes fully furnished and equipped so you can just show up and start enjoying. Included is a 2 year old dock and a refurbished 24 foot pontoon for fun on the lake! The large 3 season screened porch will be a huge hit for family and guests with a wood burning fire place and TV. So many updates, including new furnace & AC in 2020, tankless water heater in 2023, new refrigerator, washer & dryer in 2024 and luxury vinyl flooring throughout lower level and stairs in 2025. This meticulously maintained, year round lake place is an up north gem and is ready for a new family to start enjoying this season!! Book your showing today.
Active
$455,000
1910 Longwood Point Rd NE, Outing, MN 56662
2beds
1,614sqft
Est.:
Single Family Residence
Built in 2004
1.84 Acres Lot
$446,600 Zestimate®
$282/sqft
$-- HOA
What's special
- 233 days |
- 653 |
- 22 |
Zillow last checked: 8 hours ago
Listing updated: December 27, 2025 at 12:25pm
Listed by:
Kerry Ruyak 218-838-7538,
Thunder Lake Realty
Source: NorthstarMLS as distributed by MLS GRID,MLS#: 6720958
Tour with a local agent
Facts & features
Interior
Bedrooms & bathrooms
- Bedrooms: 2
- Bathrooms: 1
- Full bathrooms: 1
Bedroom
- Level: Main
- Area: 124.3 Square Feet
- Dimensions: 11x11.3
Bedroom 2
- Level: Lower
- Area: 140 Square Feet
- Dimensions: 10x14
Dining room
- Level: Main
- Area: 129.96 Square Feet
- Dimensions: 11.4x11.4
Family room
- Level: Lower
- Area: 616 Square Feet
- Dimensions: 22x28
Kitchen
- Level: Main
- Area: 139.52 Square Feet
- Dimensions: 12.8x10.9
Living room
- Level: Main
- Area: 250.8 Square Feet
- Dimensions: 11.4x22
Heating
- Forced Air, Fireplace(s)
Cooling
- Central Air
Appliances
- Included: Dryer, Gas Water Heater, Microwave, Range, Refrigerator, Stainless Steel Appliance(s), Tankless Water Heater, Washer
- Laundry: Main Level
Features
- Basement: Block,Egress Window(s),Finished,Full,Walk-Out Access
- Number of fireplaces: 2
- Fireplace features: Gas, Living Room, Other, Wood Burning
Interior area
- Total structure area: 1,614
- Total interior livable area: 1,614 sqft
- Finished area above ground: 864
- Finished area below ground: 750
Property
Parking
- Total spaces: 1
- Parking features: Gravel
- Garage spaces: 1
- Details: Garage Dimensions (11x13), Garage Door Height (7), Garage Door Width (8)
Accessibility
- Accessibility features: None
Features
- Levels: One
- Stories: 1
- Patio & porch: Deck
- Has view: Yes
- View description: Lake, Panoramic, West
- Has water view: Yes
- Water view: Lake
- Waterfront features: Dock, Lake Front, Waterfront Elevation(15-26), Lake Bottom(Gravel, Soft, Weeds)
- Frontage length: Water Frontage: 330
Lot
- Size: 1.84 Acres
- Dimensions: 330 x 290 x 320 x 245
- Features: Tree Coverage - Medium
Details
- Additional structures: Storage Shed
- Foundation area: 864
- Parcel number: 120071206
- Zoning description: Shoreline,Residential-Single Family
- Other equipment: Fuel Tank - Rented
Construction
Type & style
- Home type: SingleFamily
- Property subtype: Single Family Residence
Materials
- Block, Concrete, Frame
- Roof: Age Over 8 Years,Asphalt,Pitched
Condition
- New construction: No
- Year built: 2004
Utilities & green energy
- Electric: 200+ Amp Service, Power Company: Crow Wing Power
- Gas: Electric, Propane, Wood
- Sewer: Private Sewer, Septic System Compliant - Yes, Tank with Drainage Field
- Water: 4-Inch Submersible, Drilled, Private, Well
Community & HOA
HOA
- Has HOA: No
Location
- Region: Outing
Financial & listing details
- Price per square foot: $282/sqft
- Tax assessed value: $119,200
- Annual tax amount: $2,358
- Date on market: 5/20/2025
- Cumulative days on market: 3 days
- Road surface type: Unimproved
Estimated market value
$446,600
$424,000 - $469,000
$1,342/mo
Price history
Price history
| Date | Event | Price |
|---|---|---|
| 9/29/2025 | Price change | $455,000-5.2%$282/sqft |
Source: | ||
| 8/28/2025 | Price change | $480,000-3%$297/sqft |
Source: | ||
| 8/4/2025 | Price change | $495,000-4.8%$307/sqft |
Source: | ||
| 5/20/2025 | Listed for sale | $520,000+100.8%$322/sqft |
Source: | ||
| 9/25/2020 | Sold | $259,000$160/sqft |
Source: | ||
Public tax history
Public tax history
| Year | Property taxes | Tax assessment |
|---|---|---|
| 2024 | $442 +42.6% | $119,200 |
| 2023 | $310 +9.9% | $119,200 +41.7% |
| 2022 | $282 +18.5% | $84,100 +51.5% |
Find assessor info on the county website
BuyAbility℠ payment
Est. payment
$2,593/mo
Principal & interest
$2214
Property taxes
$220
Home insurance
$159
Climate risks
Neighborhood: 56662
Nearby schools
GreatSchools rating
- 3/10Remer Elementary SchoolGrades: PK-6Distance: 13.7 mi
- 3/10Northland SecondaryGrades: 7-12Distance: 13.7 mi
- Loading
- Loading





