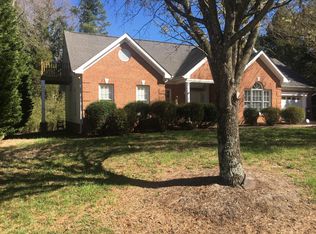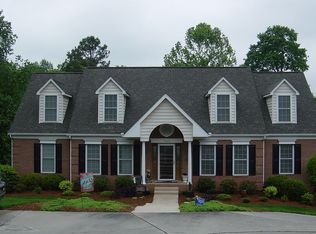Sold for $499,000 on 12/05/23
$499,000
1910 Lazy Ln, High Point, NC 27265
4beds
3,798sqft
Stick/Site Built, Residential, Single Family Residence
Built in 1989
1.28 Acres Lot
$524,900 Zestimate®
$--/sqft
$2,668 Estimated rent
Home value
$524,900
$499,000 - $551,000
$2,668/mo
Zestimate® history
Loading...
Owner options
Explore your selling options
What's special
OPEN HOUSE EVENT, SUNDAY 10/22 2-4 PM!! A wealth of amenities awaits you at this meticulously maintained property. The freshly painted interior features new 2 zone natural gas furnaces & air conditioning systems ensuring perfect climate control. Gleaming hardwoods enhance the main flr w/new carpet adding comfort/texture. The kitchen, complete w/new LED lighting, opens to a welcoming fireside family rm, while a suite of new appliances adds convenience. Upgrades such as stainless steel sink/faucet, satin nickel hardware &French doors enhance the overall aesthetic. Energy efficiency/aesthetics are further emphasized by new double-hung windows & beautifully restored deck. Relish the outdoors as never before w/1.28 acres to enjoy! Relax in the finished basement w/pool table, fireplace/easy access to the back yard. Don't miss the extra utility room! With an oversized two-car garage/insulated garage door, this space is ideal for parking &storage. Attention to detail sets this property apart!
Zillow last checked: 8 hours ago
Listing updated: April 11, 2024 at 08:57am
Listed by:
Ed Purgason 336-339-5636,
Carolina Homes For Sale
Bought with:
Laurel Smith, 275427
Keller Williams Realty
Source: Triad MLS,MLS#: 1122959 Originating MLS: Greensboro
Originating MLS: Greensboro
Facts & features
Interior
Bedrooms & bathrooms
- Bedrooms: 4
- Bathrooms: 3
- Full bathrooms: 3
- Main level bathrooms: 1
Primary bedroom
- Level: Second
- Dimensions: 20.08 x 13.42
Bedroom 2
- Level: Second
- Dimensions: 15.42 x 13.42
Bedroom 3
- Level: Second
- Dimensions: 13.83 x 13.42
Bedroom 4
- Level: Main
- Dimensions: 12.42 x 10
Breakfast
- Level: Main
- Dimensions: 12.33 x 0.25
Dining room
- Level: Main
- Dimensions: 13.5 x 13
Great room
- Level: Main
- Dimensions: 21.42 x 15.42
Kitchen
- Level: Main
- Dimensions: 15.42 x 12.42
Laundry
- Level: Second
- Dimensions: 7.08 x 5.42
Living room
- Level: Main
- Dimensions: 16 x 13.42
Heating
- Forced Air, Multiple Systems, Natural Gas
Cooling
- Central Air
Appliances
- Included: Microwave, Oven, Cooktop, Dishwasher, Disposal, Exhaust Fan, Range Hood, Gas Water Heater
- Laundry: Dryer Connection, Laundry Room, Washer Hookup
Features
- Ceiling Fan(s), Dead Bolt(s), Pantry
- Flooring: Tile, Vinyl, Wood
- Basement: Finished, Basement, Crawl Space
- Attic: Permanent Stairs
- Number of fireplaces: 2
- Fireplace features: Basement, Den
Interior area
- Total structure area: 3,798
- Total interior livable area: 3,798 sqft
- Finished area above ground: 2,806
- Finished area below ground: 992
Property
Parking
- Total spaces: 2
- Parking features: Driveway, Garage, Paved, On Street, Garage Door Opener, Attached
- Attached garage spaces: 2
- Has uncovered spaces: Yes
Features
- Levels: Two
- Stories: 2
- Patio & porch: Porch
- Exterior features: Garden
- Pool features: None
Lot
- Size: 1.28 Acres
- Features: Cleared, Cul-De-Sac, Partially Wooded
- Residential vegetation: Partially Wooded
Details
- Parcel number: 0195669
- Zoning: RS 12
- Special conditions: Owner Sale
Construction
Type & style
- Home type: SingleFamily
- Property subtype: Stick/Site Built, Residential, Single Family Residence
Materials
- Brick
Condition
- Year built: 1989
Utilities & green energy
- Sewer: Public Sewer
- Water: Public
Community & neighborhood
Security
- Security features: Security Lights, Carbon Monoxide Detector(s), Smoke Detector(s)
Location
- Region: High Point
Other
Other facts
- Listing agreement: Exclusive Right To Sell
- Listing terms: Cash,Conventional
Price history
| Date | Event | Price |
|---|---|---|
| 12/5/2023 | Sold | $499,000 |
Source: | ||
| 10/23/2023 | Pending sale | $499,000 |
Source: | ||
| 10/20/2023 | Listed for sale | $499,000 |
Source: | ||
Public tax history
| Year | Property taxes | Tax assessment |
|---|---|---|
| 2025 | $4,631 | $336,100 |
| 2024 | $4,631 +22.7% | $336,100 +20% |
| 2023 | $3,776 | $280,100 |
Find assessor info on the county website
Neighborhood: 27265
Nearby schools
GreatSchools rating
- 7/10Montlieu Academy of TechnologyGrades: PK-5Distance: 2.1 mi
- 4/10Laurin Welborn MiddleGrades: 6-8Distance: 1.7 mi
- 6/10T Wingate Andrews High SchoolGrades: 9-12Distance: 1.5 mi
Get a cash offer in 3 minutes
Find out how much your home could sell for in as little as 3 minutes with a no-obligation cash offer.
Estimated market value
$524,900
Get a cash offer in 3 minutes
Find out how much your home could sell for in as little as 3 minutes with a no-obligation cash offer.
Estimated market value
$524,900

