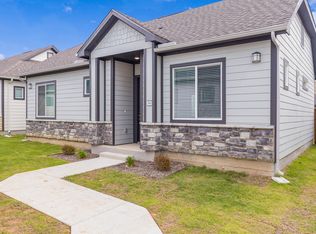Now available for lease, this stunning new construction by Arcadian Select Homes offers modern living with top-tier features that most builders consider upgrades. Situated in the desirable Belle Lagos neighborhood, this 3-bedroom, 2-bathroom home spans 1,605 square feet and sits on a nearly 0.2-acre interior lot, providing space, comfort, and style. The open-concept layout is anchored by a chef's kitchen boasting custom 42" cabinetry, granite countertops, an oversized island with an undermount sink, a concealed trash cabinet, and stainless steel Whirlpool appliances. Elevated ceilings with crown molding, decorative lighting, and luxury vinyl plank flooring throughout the main areas elevate the aesthetic. The primary suite boasts a spacious layout and a fully tiled bathroom, featuring accent flooring and built-in storage above the toilet. Additional comforts include a full security system, energy-efficient windows, and ceiling fans. The finished 2-car garage with textured walls and baseboards, as well as the full sprinkler system, enhances ease of living. Located within Cleburne ISD, this home is ideal for those seeking both quality and convenience. Lawn maintenance is a breeze, and the fenced backyard provides a private outdoor retreat. Whether you're new to the area or simply upgrading, this rental is a rare find with no HOA restrictions and a modern touch in every detail.
House for rent
$2,395/mo
1910 Lake Tahoe Ln, Cleburne, TX 76033
3beds
1,605sqft
Price may not include required fees and charges.
Single family residence
Available now
-- Pets
Ceiling fan
-- Laundry
-- Parking
-- Heating
What's special
Private outdoor retreatCeiling fansGranite countertopsFenced backyardOversized islandStainless steel whirlpool appliancesDecorative lighting
- 34 days
- on Zillow |
- -- |
- -- |
Travel times
Looking to buy when your lease ends?
Consider a first-time homebuyer savings account designed to grow your down payment with up to a 6% match & 4.15% APY.
Facts & features
Interior
Bedrooms & bathrooms
- Bedrooms: 3
- Bathrooms: 2
- Full bathrooms: 2
Rooms
- Room types: Laundry Room, Master Bath, Walk In Closet
Cooling
- Ceiling Fan
Appliances
- Included: Dishwasher, Microwave
Features
- Ceiling Fan(s), Large Closets, Walk-In Closet(s)
- Flooring: Carpet, Tile
- Windows: Window Coverings
Interior area
- Total interior livable area: 1,605 sqft
Property
Parking
- Details: Contact manager
Features
- Patio & porch: Patio, Porch
- Exterior features: CableSatellite, Sprinkler System
- Fencing: Fenced Yard
Details
- Parcel number: 126200320606
Construction
Type & style
- Home type: SingleFamily
- Property subtype: Single Family Residence
Condition
- Year built: 2024
Community & HOA
Community
- Security: Security System
Location
- Region: Cleburne
Financial & listing details
- Lease term: Deposit: 2395
Price history
| Date | Event | Price |
|---|---|---|
| 6/23/2025 | Listed for rent | $2,395$1/sqft |
Source: Zillow Rentals | ||
| 6/16/2025 | Listing removed | $329,500$205/sqft |
Source: NTREIS #20868966 | ||
| 3/12/2025 | Listed for sale | $329,500$205/sqft |
Source: NTREIS #20868966 | ||
![[object Object]](https://photos.zillowstatic.com/fp/89aa78c64c08b0ad656ddfb304aa56e0-p_i.jpg)
