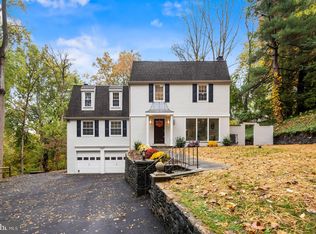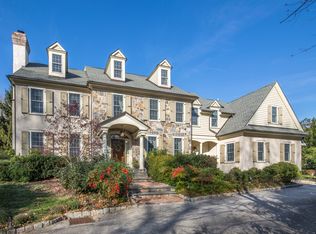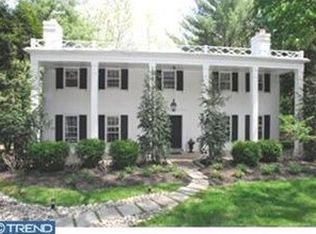Be sure to click the video tour link above. Fully remodeled Gladwyne home in Lower Merion School District situated at the start of a col de sac on Lafayette Rd. This home has been completely updated with brand new (2014) kitchen and 2.5 completely remodeled baths plus replacement windows, gleaming hardwood, finished basement and main floor laundry room! Enter the home through an open foyer that flows to the large, formal living room with wood-burning fireplace and room for 2 separate seating areas. Continue into a connected Dining Room with sun-lit views of the rear yard and open flow to the kitchen and living room. From the Dining Room, enjoy the fully remodeled kitchen with granite countertops, rich white cabinets, stainless appliances and either an additional eating area or casual seating/Great Room space with sliders out to the large, rear deck. Also on the 1st floor is a separate room (with 2nd wood burning fireplace) for either the coveted Family Room, Office or Den. Half bath and Laundry area with built-in cabinets and closet space plus door out to the rear deck complete the 1st floor. Upstairs find the Master Suite with beautifully renovated Master Bathroom boasting floor to ceiling tile shower and bathroom floor plus his & her vanities. Finishing out the second floor are 2 bedrooms connected by a fully remodeled Jack and Jill Bathroom and a fourth, stand alone bedroom. Downstairs, the basement is finished and has been recently remodeled for additional living space. Come tour this lovely house and make it your new home! Award-winning Lower Merion Schools and incredibly convenient location just minutes to Route 76, 476 and Center City.
This property is off market, which means it's not currently listed for sale or rent on Zillow. This may be different from what's available on other websites or public sources.


