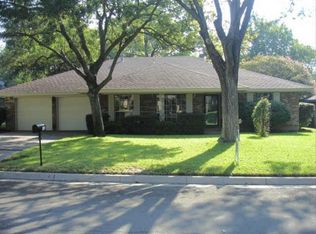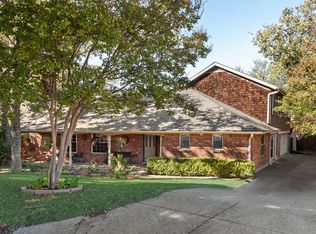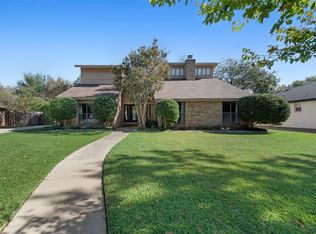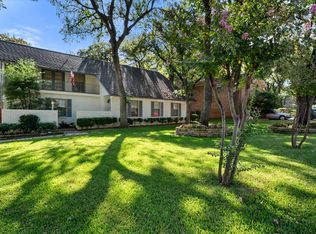Move In Ready Home on a Large Corner Lot! This home is full of character and offers an attractive layout featuring; 4 bedrooms... 3 with ensuite baths, and tons of storage space throughout. Updates Include; Newly Painted Interior, Beautiful Updated Wood Floors, Updated Half Bath, Granite Counter tops with subway tile backsplash in Kitchen, New Kitchen Refrigerator, Updated Vinyl Windows throughout, New Gutters and a Newer roof installed in 2021. The backyard is the oasis you've been dreaming of with a spacious covered patio, large in ground pool with a deep end, and two sheds. Within walking distance to Hill Elementary and Bailey Jr High. Also near walking trails, parks, shopping and restaurants. Only 10 minutes from the heart of UTA and the Entertainment District.
For sale
$439,900
1910 Jamestown Ct, Arlington, TX 76013
4beds
2,657sqft
Est.:
Single Family Residence
Built in 1970
9,365.4 Square Feet Lot
$-- Zestimate®
$166/sqft
$-- HOA
What's special
New guttersUpdated half bathNewly painted interiorBeautiful updated wood floorsTwo shedsNew kitchen refrigeratorLarge corner lot
- 3 days |
- 462 |
- 29 |
Likely to sell faster than
Zillow last checked: 8 hours ago
Listing updated: December 13, 2025 at 02:34pm
Listed by:
Jennifer Tharp 0670631,
HomeSmart 972-401-1400
Source: NTREIS,MLS#: 21130733
Tour with a local agent
Facts & features
Interior
Bedrooms & bathrooms
- Bedrooms: 4
- Bathrooms: 3
- Full bathrooms: 2
- 1/2 bathrooms: 1
Primary bedroom
- Features: Ceiling Fan(s), En Suite Bathroom, Walk-In Closet(s)
- Level: First
- Dimensions: 0 x 0
Bedroom
- Features: En Suite Bathroom
- Level: First
- Dimensions: 0 x 0
Bedroom
- Features: En Suite Bathroom
- Level: First
- Dimensions: 0 x 0
Bedroom
- Features: Ceiling Fan(s)
- Level: First
- Dimensions: 0 x 0
Primary bathroom
- Features: Built-in Features, En Suite Bathroom
- Level: First
- Dimensions: 0 x 0
Dining room
- Level: First
- Dimensions: 0 x 0
Dining room
- Level: First
- Dimensions: 0 x 0
Other
- Features: Dual Sinks, En Suite Bathroom, Jack and Jill Bath, Linen Closet
- Level: First
- Dimensions: 0 x 0
Half bath
- Level: First
- Dimensions: 0 x 0
Kitchen
- Features: Built-in Features, Eat-in Kitchen, Galley Kitchen, Granite Counters
- Level: First
- Dimensions: 0 x 0
Living room
- Features: Built-in Features, Ceiling Fan(s), Fireplace
- Level: First
- Dimensions: 0 x 0
Living room
- Features: Ceiling Fan(s)
- Level: First
- Dimensions: 0 x 0
Heating
- Central, Fireplace(s), Natural Gas
Cooling
- Central Air, Ceiling Fan(s), Electric
Appliances
- Included: Some Gas Appliances, Dishwasher, Gas Cooktop, Disposal, Gas Oven, Plumbed For Gas, Refrigerator
- Laundry: Washer Hookup, Dryer Hookup, Laundry in Utility Room
Features
- Double Vanity, Eat-in Kitchen, Granite Counters, High Speed Internet, Paneling/Wainscoting, Cable TV, Vaulted Ceiling(s), Walk-In Closet(s)
- Flooring: Carpet, Ceramic Tile, Wood
- Windows: Window Coverings
- Has basement: No
- Number of fireplaces: 1
- Fireplace features: Gas, Masonry
Interior area
- Total interior livable area: 2,657 sqft
Video & virtual tour
Property
Parking
- Parking features: Driveway
- Has uncovered spaces: Yes
Features
- Levels: One
- Stories: 1
- Patio & porch: Covered
- Exterior features: Rain Gutters
- Pool features: Gunite, In Ground, Pool
- Fencing: Wood
Lot
- Size: 9,365.4 Square Feet
- Features: Corner Lot, Sprinkler System, Few Trees
- Residential vegetation: Grassed
Details
- Additional structures: Shed(s)
- Parcel number: 01128302
- Other equipment: Irrigation Equipment
Construction
Type & style
- Home type: SingleFamily
- Architectural style: Ranch,Detached
- Property subtype: Single Family Residence
Materials
- Brick
- Foundation: Slab
- Roof: Shingle
Condition
- Year built: 1970
Utilities & green energy
- Sewer: Public Sewer
- Water: Public
- Utilities for property: Electricity Available, Electricity Connected, Natural Gas Available, Phone Available, Sewer Available, Separate Meters, Underground Utilities, Water Available, Cable Available
Community & HOA
Community
- Features: Curbs
- Subdivision: Green Meadows Add
HOA
- Has HOA: No
Location
- Region: Arlington
Financial & listing details
- Price per square foot: $166/sqft
- Tax assessed value: $301,504
- Annual tax amount: $5,616
- Date on market: 12/11/2025
- Cumulative days on market: 4 days
- Listing terms: Cash,Conventional,FHA,VA Loan
- Electric utility on property: Yes
Estimated market value
Not available
Estimated sales range
Not available
Not available
Price history
Price history
| Date | Event | Price |
|---|---|---|
| 12/11/2025 | Listed for sale | $439,900+4.2%$166/sqft |
Source: NTREIS #21130733 Report a problem | ||
| 7/18/2024 | Sold | -- |
Source: NTREIS #20652593 Report a problem | ||
| 6/26/2024 | Pending sale | $421,997$159/sqft |
Source: NTREIS #20652593 Report a problem | ||
| 6/21/2024 | Contingent | $421,997$159/sqft |
Source: NTREIS #20652593 Report a problem | ||
| 6/21/2024 | Listed for sale | $421,997$159/sqft |
Source: NTREIS #20652593 Report a problem | ||
Public tax history
Public tax history
| Year | Property taxes | Tax assessment |
|---|---|---|
| 2024 | $1,123 -54.4% | $301,504 +13.2% |
| 2023 | $2,464 -6.7% | $266,447 +25.5% |
| 2022 | $2,642 +0.1% | $212,357 +0.6% |
Find assessor info on the county website
BuyAbility℠ payment
Est. payment
$2,889/mo
Principal & interest
$2148
Property taxes
$587
Home insurance
$154
Climate risks
Neighborhood: West
Nearby schools
GreatSchools rating
- 7/10Hill Elementary SchoolGrades: PK-6Distance: 0.4 mi
- 4/10Bailey Junior High SchoolGrades: 7-8Distance: 0.5 mi
- 3/10Arlington High SchoolGrades: 9-12Distance: 1.9 mi
Schools provided by the listing agent
- Elementary: Hill
- High: Arlington
- District: Arlington ISD
Source: NTREIS. This data may not be complete. We recommend contacting the local school district to confirm school assignments for this home.
- Loading
- Loading




