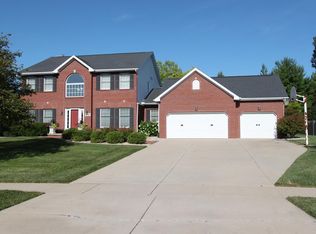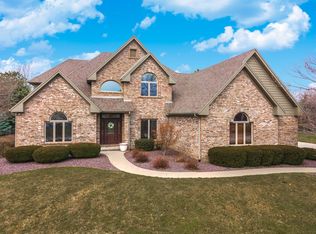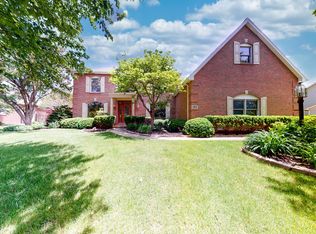Closed
$615,000
1910 Hackberry Rd, Bloomington, IL 61704
4beds
5,962sqft
Single Family Residence
Built in 1994
0.51 Acres Lot
$658,000 Zestimate®
$103/sqft
$4,628 Estimated rent
Home value
$658,000
$619,000 - $704,000
$4,628/mo
Zestimate® history
Loading...
Owner options
Explore your selling options
What's special
Welcome to the magnificent custom home located in the highly sought-after Hawthorne Hills neighborhood! This impressive residence sits on over half an acre, showcasing exceptional architectural details and meticulous craftsmanship. Step into the welcoming 2-story entryway, where a captivating curved staircase immediately catches your attention. From top to bottom, the home exudes elegance, with features like dual staircases, crown molding, tall base trim, and plantation shutters gracing nearly every window. Inside, the interior has been tastefully updated with fresh paint, creating a bright and inviting ambiance. The spacious family room, complete with a cozy gas fireplace, seamlessly connects to the well-appointed kitchen. Granite countertops, a breakfast bar, pantry, and a delightful breakfast nook flooded with natural light make for the perfect setting to enjoy your morning coffee while soaking in the scenic landscape and the delightful sounds of chirping birds. The main floor offers versatile spaces that can be adapted to serve as a dining room, office, or living room, providing endless possibilities. With high ceilings and built-in features, these spaces are ideal for both entertaining guests and creating a cozy atmosphere. The master suite on the second floor is a true oasis, featuring a fireplace for those cozy evenings, a large jetted tub, a tiled shower, dual vanities, and a spacious walk-in closet. Additional bedrooms include two large rooms sharing a well-appointed hall bath, as well as a separate mother-in-law suite that can also serve as a home office or playroom. The loft space offers a comfortable sitting area and a dedicated desk space. Practicality is not forgotten in this home. A generously-sized mudroom and laundry room, complete with a bathroom, add convenience to daily routines. The exterior is equally impressive, boasting a charming brick front with an arched stone entry, a 3-car side-load garage, and an inviting aggregate driveway. The backyard is a true sanctuary, with two paver patios, mature trees, and professionally maintained lush landscaping that creates a serene escape. Noteworthy upgrades include a heated garage, an irrigation system, dual-zoned high-efficiency HVAC, and a central vacuum system. Recent updates encompass fresh paint, new carpet upstairs, improved lighting, upgraded siding, cabinet refinishing, and more. This home epitomizes remarkable quality craftsmanship and construction. Hawthorne Hills also offers additional amenities such as tennis courts and a picturesque walking path around a lake. The property's central location ensures easy access to the Constitution Trail, Unit 5 Schools, and a variety of local attractions. Don't miss out on this exceptional custom home that truly offers the best in comfort, layout, and location.
Zillow last checked: 8 hours ago
Listing updated: July 26, 2023 at 01:35pm
Listing courtesy of:
Ryan Leake 309-834-3400,
Keller Williams Revolution
Bought with:
Erica Epperson
Coldwell Banker Real Estate Group
Source: MRED as distributed by MLS GRID,MLS#: 11797797
Facts & features
Interior
Bedrooms & bathrooms
- Bedrooms: 4
- Bathrooms: 5
- Full bathrooms: 3
- 1/2 bathrooms: 2
Primary bedroom
- Features: Flooring (Carpet), Bathroom (Full)
- Level: Second
- Area: 357 Square Feet
- Dimensions: 21X17
Bedroom 2
- Features: Flooring (Carpet)
- Level: Second
- Area: 264 Square Feet
- Dimensions: 22X12
Bedroom 3
- Features: Flooring (Carpet)
- Level: Second
- Area: 154 Square Feet
- Dimensions: 14X11
Bedroom 4
- Features: Flooring (Carpet)
- Level: Second
- Area: 196 Square Feet
- Dimensions: 14X14
Dining room
- Features: Flooring (Hardwood)
- Level: Main
- Area: 182 Square Feet
- Dimensions: 14X13
Family room
- Features: Flooring (Hardwood)
- Level: Main
- Area: 357 Square Feet
- Dimensions: 21X17
Foyer
- Features: Flooring (Ceramic Tile)
- Level: Main
- Area: 117 Square Feet
- Dimensions: 13X9
Kitchen
- Features: Kitchen (Eating Area-Breakfast Bar, Eating Area-Table Space, Pantry-Closet, Granite Counters), Flooring (Ceramic Tile)
- Level: Main
- Area: 368 Square Feet
- Dimensions: 23X16
Laundry
- Features: Flooring (Ceramic Tile)
- Level: Main
- Area: 150 Square Feet
- Dimensions: 15X10
Living room
- Features: Flooring (Hardwood)
- Level: Main
- Area: 182 Square Feet
- Dimensions: 14X13
Loft
- Features: Flooring (Carpet)
- Level: Second
- Area: 180 Square Feet
- Dimensions: 15X12
Heating
- Natural Gas, Forced Air
Cooling
- Central Air
Appliances
- Included: Microwave, Dishwasher, Refrigerator, Gas Cooktop, Oven, Humidifier
- Laundry: Main Level, Gas Dryer Hookup, Electric Dryer Hookup, Sink
Features
- Cathedral Ceiling(s), In-Law Floorplan, Built-in Features, Walk-In Closet(s)
- Flooring: Hardwood
- Basement: Unfinished,Bath/Stubbed,Full
- Number of fireplaces: 2
- Fireplace features: Gas Log, Gas Starter, Family Room, Master Bedroom
Interior area
- Total structure area: 5,962
- Total interior livable area: 5,962 sqft
- Finished area below ground: 0
Property
Parking
- Total spaces: 3
- Parking features: Concrete, Garage Door Opener, Heated Garage, On Site, Garage Owned, Attached, Garage
- Attached garage spaces: 3
- Has uncovered spaces: Yes
Accessibility
- Accessibility features: No Disability Access
Features
- Stories: 2
- Patio & porch: Patio, Porch
- Exterior features: Lighting
- Fencing: Fenced
Lot
- Size: 0.51 Acres
- Dimensions: 130 X 170
- Features: Landscaped, Mature Trees
Details
- Parcel number: 1530329012
- Special conditions: None
- Other equipment: Central Vacuum, Ceiling Fan(s), Sump Pump, Sprinkler-Lawn
Construction
Type & style
- Home type: SingleFamily
- Architectural style: Traditional
- Property subtype: Single Family Residence
Materials
- Vinyl Siding, Brick
- Foundation: Concrete Perimeter
- Roof: Asphalt
Condition
- New construction: No
- Year built: 1994
Utilities & green energy
- Sewer: Public Sewer
- Water: Public
Community & neighborhood
Community
- Community features: Tennis Court(s), Curbs, Sidewalks, Street Lights, Street Paved
Location
- Region: Bloomington
- Subdivision: Hawthorne Hills
HOA & financial
HOA
- Has HOA: Yes
- HOA fee: $350 annually
- Services included: Other
Other
Other facts
- Listing terms: Conventional
- Ownership: Fee Simple
Price history
| Date | Event | Price |
|---|---|---|
| 7/26/2023 | Sold | $615,000$103/sqft |
Source: | ||
| 6/10/2023 | Contingent | $615,000$103/sqft |
Source: | ||
| 6/2/2023 | Listed for sale | $615,000+2.5%$103/sqft |
Source: | ||
| 7/14/2022 | Sold | $600,000+5.3%$101/sqft |
Source: | ||
| 5/15/2022 | Pending sale | $569,900$96/sqft |
Source: | ||
Public tax history
| Year | Property taxes | Tax assessment |
|---|---|---|
| 2024 | $16,073 +23.7% | $205,050 +28.7% |
| 2023 | $12,989 -1.5% | $159,303 +2.6% |
| 2022 | $13,186 +1.5% | $155,235 +2.6% |
Find assessor info on the county website
Neighborhood: 61704
Nearby schools
GreatSchools rating
- 6/10Northpoint Elementary SchoolGrades: K-5Distance: 1.2 mi
- 5/10Kingsley Jr High SchoolGrades: 6-8Distance: 4.4 mi
- 8/10Normal Community High SchoolGrades: 9-12Distance: 1.9 mi
Schools provided by the listing agent
- Elementary: Northpoint Elementary
- Middle: Kingsley Jr High
- High: Normal Community High School
- District: 5
Source: MRED as distributed by MLS GRID. This data may not be complete. We recommend contacting the local school district to confirm school assignments for this home.

Get pre-qualified for a loan
At Zillow Home Loans, we can pre-qualify you in as little as 5 minutes with no impact to your credit score.An equal housing lender. NMLS #10287.


