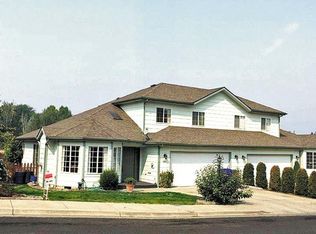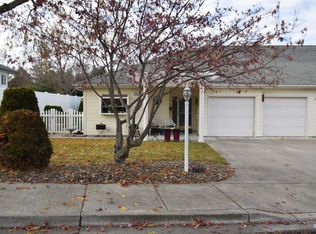Sold
Price Unknown
1910 Gateway Dr, Lewiston, ID 83501
3beds
3baths
1,762sqft
Townhouse
Built in 1997
6,577.56 Square Feet Lot
$422,000 Zestimate®
$--/sqft
$2,075 Estimated rent
Home value
$422,000
Estimated sales range
Not available
$2,075/mo
Zestimate® history
Loading...
Owner options
Explore your selling options
What's special
This beautifully updated townhome is tucked away in a desirable cul-de-sac backing up to Modi Park with access to the Nature Walking Path. Inside, you’ll find an open floor plan with vaulted ceilings, large windows, a luxury kitchen with granite throughout, and a cozy gas fireplace. The spacious main level primary suite features a tiled, walk-in shower and dual vanities. Upstairs you’ll find two additional bedrooms, lots of storage and a large bathroom with dual vanity sinks. Enjoy the outdoor living with a large back deck, electric awning, hot tub, and fence yard, all framed by mature maintained landscape and an inground sprinkler system. A new roof last year and thoughtfully designed personal touches throughout this home make it truly move in ready.
Zillow last checked: 8 hours ago
Listing updated: June 05, 2025 at 03:49pm
Listed by:
Rachel Spears 208-413-0028,
Coldwell Banker Tomlinson Associates
Bought with:
Brittany Babino
Refined Realty
Source: IMLS,MLS#: 98945282
Facts & features
Interior
Bedrooms & bathrooms
- Bedrooms: 3
- Bathrooms: 3
- Main level bathrooms: 2
- Main level bedrooms: 1
Primary bedroom
- Level: Main
Bedroom 2
- Level: Upper
Bedroom 3
- Level: Upper
Family room
- Level: Main
Kitchen
- Level: Main
Living room
- Level: Main
Heating
- Forced Air, Natural Gas
Cooling
- Central Air
Appliances
- Included: Gas Water Heater, Dishwasher, Disposal, Microwave, Oven/Range Built-In, Refrigerator, Gas Range
Features
- Bath-Master, Bed-Master Main Level, Double Vanity, Granite Counters, Number of Baths Main Level: 2, Number of Baths Upper Level: 1
- Windows: Skylight(s)
- Has basement: No
- Has fireplace: Yes
- Fireplace features: Gas
Interior area
- Total structure area: 1,762
- Total interior livable area: 1,762 sqft
- Finished area above ground: 1,762
- Finished area below ground: 0
Property
Parking
- Total spaces: 2
- Parking features: Attached
- Attached garage spaces: 2
Features
- Levels: Two
- Fencing: Vinyl
Lot
- Size: 6,577 sqft
- Dimensions: 120 x 55
- Features: Standard Lot 6000-9999 SF, Cul-De-Sac, Auto Sprinkler System
Details
- Parcel number: RPL0591001010B
- Zoning: R2-Low density
Construction
Type & style
- Home type: Townhouse
- Property subtype: Townhouse
Materials
- Concrete, Frame, HardiPlank Type
- Roof: Composition
Condition
- Year built: 1997
Utilities & green energy
- Water: Public
- Utilities for property: Sewer Connected, Cable Connected
Community & neighborhood
Location
- Region: Lewiston
Other
Other facts
- Listing terms: Cash,Consider All,Conventional,1031 Exchange,FHA,USDA Loan,VA Loan
- Ownership: Fee Simple
- Road surface type: Paved
Price history
Price history is unavailable.
Public tax history
| Year | Property taxes | Tax assessment |
|---|---|---|
| 2025 | $4,239 -2.4% | $412,999 +1.2% |
| 2024 | $4,341 +2.7% | $408,044 +0.8% |
| 2023 | $4,227 +43.3% | $404,737 +7.6% |
Find assessor info on the county website
Neighborhood: 83501
Nearby schools
GreatSchools rating
- 7/10Mc Sorley Elementary SchoolGrades: K-5Distance: 0.3 mi
- 6/10Jenifer Junior High SchoolGrades: 6-8Distance: 0.7 mi
- 5/10Lewiston Senior High SchoolGrades: 9-12Distance: 2.1 mi
Schools provided by the listing agent
- Elementary: McSorley
- Middle: Jenifer
- High: Lewiston
- District: Lewiston Independent School District #1
Source: IMLS. This data may not be complete. We recommend contacting the local school district to confirm school assignments for this home.

