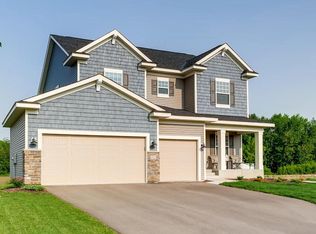The Andrew is a two-story home with 4 bedrooms, 2.5 bathrooms, a main level flex room, and an open layout with 2,464 square feet. A favorite feature of this home is the large 3-car garage with a rear garage expansion option for additional storage space.Inside the home, the oversized family room is open to the kitchen and dining room, creating the perfect family gathering space. Customize the family room with a cozy corner or side wall fireplace with optional built-ins. The kitchen includes a walk-in pantry, stainless steel appliances, and optional extended island for informal family dining room. If you like a more formal dining space, you'll love the optional morning room addition. The optional morning room features three walls of windows and fills the home with natural light.Upstairs, the spacious owner's suite is equipped with two walk-in closets, and a private bath with double vanities and a shower. You can personalize your bathroom with options for a walk-in shower or even a luxurious free-standing bathtub. The second floor is completed by three additional bedrooms and a laundry room with optional sink and cabinets. If you love the space but don't need three bedrooms, you can transform the fourth bedroom into a loft and create an additional family space.The possibilities are endless with this stunning home. Call today to learn more!This home features: Main Level Flex Room Large Kitchen with Walk-in Pantry Stainless Steel Applia... MLS# 5260636
This property is off market, which means it's not currently listed for sale or rent on Zillow. This may be different from what's available on other websites or public sources.
