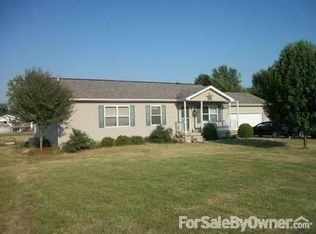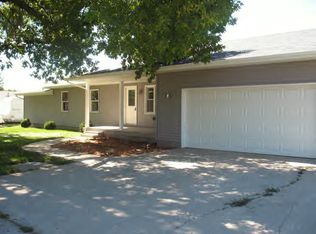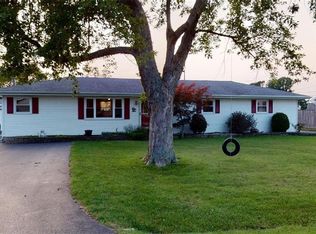Sold for $260,000
$260,000
1910 Ferndell Dr, Decatur, IL 62521
3beds
2,551sqft
Single Family Residence
Built in 1995
0.46 Acres Lot
$277,900 Zestimate®
$102/sqft
$1,802 Estimated rent
Home value
$277,900
$233,000 - $328,000
$1,802/mo
Zestimate® history
Loading...
Owner options
Explore your selling options
What's special
If you prefer to start your day sipping coffee at the Kit snack bar enjoying warm morning sunshine or if it's gorgeous sunsets relaxing on a generous front porch is your happy place, maybe your favorite thing is having the abundant 2 main floor living spaces for a weekend evening spent cozying up on your giant sofa sectional watching the latest on Netflix....One space for you and one space for the kids! This spacious 2 Story offers it all plus much more. Having the LvRm and Family Rm on the same level is such a bonus! GI-Normous Master Bdrm is a true plus! Location of Laundry close to all main living areas is convenient and thoughtfully designed with its bright on-trend tile, ease of "hanging and folding" space, and a window to brighten creates a cheery space. The nearly half-acre lot with loads of space for kids and pets, sizable upstairs bath, fenced yard, shed for extra storage adds to the "extras" this home offers. Roof '19, Wtr Htr '24
Zillow last checked: 8 hours ago
Listing updated: August 25, 2025 at 02:51pm
Listed by:
Sandy Dotson 217-875-0555,
Brinkoetter REALTORS®
Bought with:
Kara Hubner, 475135480
Brinkoetter REALTORS®
Source: CIBR,MLS#: 6251819 Originating MLS: Central Illinois Board Of REALTORS
Originating MLS: Central Illinois Board Of REALTORS
Facts & features
Interior
Bedrooms & bathrooms
- Bedrooms: 3
- Bathrooms: 2
- Full bathrooms: 2
Primary bedroom
- Description: Flooring: Carpet
- Level: Upper
- Dimensions: 23.3 x 14.7
Bedroom
- Description: Flooring: Carpet
- Level: Upper
- Dimensions: 12.11 x 13
Bedroom
- Description: Flooring: Carpet
- Level: Upper
- Dimensions: 12.7 x 13
Dining room
- Description: Flooring: Hardwood
- Level: Main
- Dimensions: 12.4 x 13.3
Family room
- Description: Flooring: Carpet
- Level: Main
- Dimensions: 21.1 x 17.5
Other
- Features: Tub Shower
- Level: Upper
Other
- Features: Tub Shower
- Level: Main
Kitchen
- Description: Flooring: Hardwood
- Level: Main
- Dimensions: 14.6 x 13.3
Laundry
- Description: Flooring: Vinyl
- Level: Main
- Dimensions: 9.7 x 8
Living room
- Description: Flooring: Carpet
- Level: Main
- Dimensions: 20.8 x 18.1
Heating
- Forced Air, Gas
Cooling
- Central Air
Appliances
- Included: Dryer, Dishwasher, Gas Water Heater, Microwave, Oven, Range, Washer
- Laundry: Main Level
Features
- Attic, Fireplace
- Basement: Crawl Space
- Number of fireplaces: 1
- Fireplace features: Gas, Family/Living/Great Room
Interior area
- Total structure area: 2,551
- Total interior livable area: 2,551 sqft
- Finished area above ground: 2,551
Property
Parking
- Total spaces: 2
- Parking features: Attached, Garage
- Attached garage spaces: 2
Features
- Levels: Two
- Stories: 2
- Patio & porch: Front Porch, Deck
- Exterior features: Deck, Fence, Shed
- Fencing: Yard Fenced
Lot
- Size: 0.46 Acres
- Dimensions: 170.7 x 118
Details
- Additional structures: Shed(s)
- Parcel number: 091328228001
- Zoning: RES
- Special conditions: None
Construction
Type & style
- Home type: SingleFamily
- Architectural style: Traditional
- Property subtype: Single Family Residence
Materials
- Vinyl Siding
- Foundation: Crawlspace
- Roof: Asphalt
Condition
- Year built: 1995
Utilities & green energy
- Sewer: Septic Tank
- Water: Public
Community & neighborhood
Location
- Region: Decatur
Other
Other facts
- Road surface type: Concrete
Price history
| Date | Event | Price |
|---|---|---|
| 8/25/2025 | Sold | $260,000+0.4%$102/sqft |
Source: | ||
| 7/28/2025 | Pending sale | $259,000$102/sqft |
Source: | ||
| 7/10/2025 | Contingent | $259,000$102/sqft |
Source: | ||
| 7/1/2025 | Listed for sale | $259,000-83.9%$102/sqft |
Source: | ||
| 7/27/2009 | Sold | $1,610,000+870.5%$631/sqft |
Source: Public Record Report a problem | ||
Public tax history
| Year | Property taxes | Tax assessment |
|---|---|---|
| 2024 | $3,880 +3.3% | $67,709 +7.6% |
| 2023 | $3,755 +6.7% | $62,914 +6.4% |
| 2022 | $3,520 +3.2% | $59,154 +5.5% |
Find assessor info on the county website
Neighborhood: 62521
Nearby schools
GreatSchools rating
- NAMcgaughey Elementary SchoolGrades: PK-2Distance: 3.3 mi
- 4/10Mt Zion Jr High SchoolGrades: 7-8Distance: 3.7 mi
- 9/10Mt Zion High SchoolGrades: 9-12Distance: 3.7 mi
Schools provided by the listing agent
- District: Mt Zion Dist 3
Source: CIBR. This data may not be complete. We recommend contacting the local school district to confirm school assignments for this home.
Get pre-qualified for a loan
At Zillow Home Loans, we can pre-qualify you in as little as 5 minutes with no impact to your credit score.An equal housing lender. NMLS #10287.


