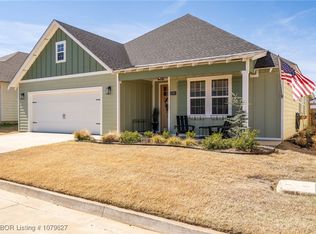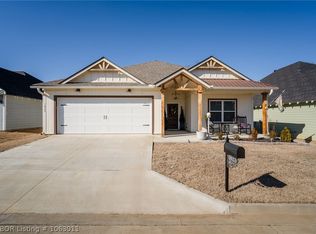Sold for $322,500 on 10/03/23
$322,500
1910 Ebbing Loop, Barling, AR 72923
3beds
1,938sqft
Single Family Residence
Built in 2021
5,227.2 Square Feet Lot
$325,200 Zestimate®
$166/sqft
$2,181 Estimated rent
Home value
$325,200
$309,000 - $341,000
$2,181/mo
Zestimate® history
Loading...
Owner options
Explore your selling options
What's special
A Sugarberry Cottage style home w/large wrap around front porch. Comes with so much and has great curb appeal and you will find it a A perfect move in ready home. Some features include Slider Windows, a grand living room just waiting for family and friends. The kitchen is fully equipped with Refrigerator, gas stove, granite and a large island. The extra large pantry also has a wine/drink refrigerator and tons of shelves and plugins for everything. Washer & Dryer also to remain. It also has an extremely welcoming main bedroom & bathroom along with a 1/2 bath on the main level with 2 BR & Full bathroom upstairs. Outside has a wonderful screened porch, Iron fenced side yard. There are so many extra touches it is hard to list them all so schedule your appointment today! Located near Chaffee Crossing and Fort Smith city limits.
Zillow last checked: 8 hours ago
Listing updated: October 09, 2023 at 04:13pm
Listed by:
Cosner-Berry Team 479-883-7913,
Coldwell Banker Fleming-Lau-Ft.Smith
Bought with:
Jeffrey Warden, SA00090763
Jimmy Bell Real Estate
Source: Western River Valley BOR,MLS#: 1063416Originating MLS: Fort Smith Board of Realtors
Facts & features
Interior
Bedrooms & bathrooms
- Bedrooms: 3
- Bathrooms: 3
- Full bathrooms: 2
- 1/2 bathrooms: 1
Heating
- Central, Electric, Gas
Cooling
- Electric, ENERGY STAR Qualified Equipment
Appliances
- Included: Dryer, Dishwasher, ENERGY STAR Qualified Appliances, Exhaust Fan, Disposal, Gas Water Heater, Microwave, Range, Refrigerator, Range Hood, Washer, Plumbed For Ice Maker
- Laundry: Electric Dryer Hookup, Washer Hookup, Dryer Hookup
Features
- Built-in Features, Ceiling Fan(s), Eat-in Kitchen, Granite Counters, Pantry, Split Bedrooms, Walk-In Closet(s)
- Flooring: Carpet, Ceramic Tile
- Windows: Double Pane Windows, ENERGY STAR Qualified Windows, Blinds
- Basement: None
- Has fireplace: No
Interior area
- Total interior livable area: 1,938 sqft
Property
Parking
- Total spaces: 2
- Parking features: Attached, Garage, Garage Door Opener
- Has attached garage: Yes
- Covered spaces: 2
Features
- Levels: Two
- Stories: 2
- Patio & porch: Covered, Porch, Screened
- Exterior features: Concrete Driveway
- Pool features: None
- Fencing: Metal,Other,See Remarks
Lot
- Size: 5,227 sqft
- Dimensions: 92 x 48
- Features: Corner Lot, City Lot, Landscaped, Level, Subdivision
Details
- Parcel number: 6161300070000000
- Zoning description: Residential
- Special conditions: None
Construction
Type & style
- Home type: SingleFamily
- Architectural style: Cabin
- Property subtype: Single Family Residence
Materials
- Other, See Remarks
- Foundation: Slab
- Roof: Architectural,Metal,Shingle
Condition
- Year built: 2021
Utilities & green energy
- Sewer: Public Sewer
- Water: Public
- Utilities for property: Electricity Available, Natural Gas Available, Sewer Available, Water Available
Green energy
- Energy efficient items: Appliances
Community & neighborhood
Security
- Security features: Smoke Detector(s)
Community
- Community features: Curbs
Location
- Region: Barling
- Subdivision: The Cottages On Strozier
HOA & financial
HOA
- Has HOA: Yes
- HOA fee: $250 annually
- Services included: Common Areas, See Agent, See Remarks
- Association name: The Cottages On Strozier
Other
Other facts
- Listing terms: ARM,Conventional,FHA,VA Loan
- Road surface type: Paved
Price history
| Date | Event | Price |
|---|---|---|
| 10/3/2023 | Sold | $322,500-3%$166/sqft |
Source: Western River Valley BOR #1063416 | ||
| 8/22/2023 | Pending sale | $332,500$172/sqft |
Source: Western River Valley BOR #1063416 | ||
| 7/7/2023 | Price change | $332,500-0.7%$172/sqft |
Source: Western River Valley BOR #1063416 | ||
| 2/21/2023 | Listed for sale | $334,720+8.5%$173/sqft |
Source: Western River Valley BOR #1063416 | ||
| 9/17/2021 | Sold | $308,500+8.2%$159/sqft |
Source: Western River Valley BOR #1042575 | ||
Public tax history
| Year | Property taxes | Tax assessment |
|---|---|---|
| 2024 | $2,219 +23.7% | $39,941 |
| 2023 | $1,794 -2.7% | $39,941 +1326.5% |
| 2022 | $1,844 +1085.4% | $2,800 |
Find assessor info on the county website
Neighborhood: 72923
Nearby schools
GreatSchools rating
- 6/10Barling Elementary SchoolGrades: PK-5Distance: 0.3 mi
- 10/10L. A. Chaffin Jr. High SchoolGrades: 6-8Distance: 2 mi
- 8/10Southside High SchoolGrades: 9-12Distance: 4.3 mi
Schools provided by the listing agent
- Elementary: Barling
- Middle: Chaffin
- High: Northside
- District: Barling
Source: Western River Valley BOR. This data may not be complete. We recommend contacting the local school district to confirm school assignments for this home.

Get pre-qualified for a loan
At Zillow Home Loans, we can pre-qualify you in as little as 5 minutes with no impact to your credit score.An equal housing lender. NMLS #10287.


