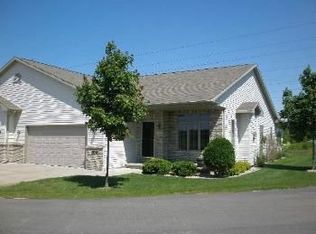Sold
$305,000
1910 E Sylvan Ave #2, Appleton, WI 54915
2beds
2,083sqft
Condominium
Built in 2001
-- sqft lot
$310,900 Zestimate®
$146/sqft
$-- Estimated rent
Home value
$310,900
Estimated sales range
Not available
Not available
Zestimate® history
Loading...
Owner options
Explore your selling options
What's special
Move-in ready 1-story condo with charming brick, front porch, and 2-car garage! Inside you'll find a vaulted ceiling, gas fireplace, and beautiful wood floors. The kitchen offers tons of cabinets, granite countertops, and a spacious dining area that opens to a bright 4 seasons room. Large primary suite with tray ceiling, walk-in closet, and easy-entry shower. Partially finished lower level with full bath, recessed lighting, and great storage. Back deck with ramp and peaceful views. Located on a cul de sac— step into high-quality and easy living! Showings begin 04/10. Any offers to be submitted by 12:00pm Tuesday 04/15 and presented that evening. Preferred closing date: ASAP
Zillow last checked: 8 hours ago
Listing updated: May 03, 2025 at 03:05am
Listed by:
Kelly Davies 920-791-9047,
LPT Realty
Bought with:
Becki Guard
LPT Realty
Source: RANW,MLS#: 50306203
Facts & features
Interior
Bedrooms & bathrooms
- Bedrooms: 2
- Bathrooms: 3
- Full bathrooms: 3
Bedroom 1
- Level: Main
- Dimensions: 12X14
Bedroom 2
- Level: Main
- Dimensions: 10X12
Dining room
- Level: Main
- Dimensions: 09X11
Family room
- Level: Lower
- Dimensions: 23X15
Kitchen
- Level: Main
- Dimensions: 11X11
Living room
- Level: Main
- Dimensions: 14X20
Other
- Description: Den/Office
- Level: Lower
- Dimensions: 12X13
Heating
- Forced Air
Cooling
- Forced Air, Central Air
Appliances
- Included: Dishwasher, Microwave, Range, Refrigerator
Features
- Vaulted Ceiling(s)
- Number of fireplaces: 1
- Fireplace features: One, Gas
Interior area
- Total interior livable area: 2,083 sqft
- Finished area above ground: 1,582
- Finished area below ground: 501
Property
Parking
- Parking features: Garage, Attached
- Has attached garage: Yes
Accessibility
- Accessibility features: 1st Floor Bedroom, 1st Floor Full Bath, Laundry 1st Floor
Features
- Exterior features: Balcony
Lot
- Size: 8,712 sqft
Details
- Parcel number: 319415217
- Zoning: Residential
- Special conditions: Arms Length
Construction
Type & style
- Home type: Condo
- Property subtype: Condominium
Materials
- Brick, Vinyl Siding
Condition
- New construction: No
- Year built: 2001
Utilities & green energy
- Sewer: Public Sewer
- Water: Public
Community & neighborhood
Location
- Region: Appleton
HOA & financial
HOA
- Has HOA: Yes
- HOA fee: $265 monthly
- Association name: Woodland Park
Other
Other facts
- Listing terms: FHA Approved,FVA Approved
Price history
| Date | Event | Price |
|---|---|---|
| 4/29/2025 | Sold | $305,000+5.2%$146/sqft |
Source: RANW #50306203 | ||
| 4/29/2025 | Pending sale | $290,000$139/sqft |
Source: RANW #50306203 | ||
| 4/15/2025 | Contingent | $290,000$139/sqft |
Source: | ||
| 4/10/2025 | Listed for sale | $290,000$139/sqft |
Source: | ||
Public tax history
Tax history is unavailable.
Neighborhood: 54915
Nearby schools
GreatSchools rating
- 7/10Horizons Elementary SchoolGrades: PK-6Distance: 0.1 mi
- 2/10Madison Middle SchoolGrades: 7-8Distance: 1.1 mi
- 5/10East High SchoolGrades: 9-12Distance: 0.8 mi
Schools provided by the listing agent
- Elementary: Horizons
- Middle: Madison
- High: Appleton East
Source: RANW. This data may not be complete. We recommend contacting the local school district to confirm school assignments for this home.

Get pre-qualified for a loan
At Zillow Home Loans, we can pre-qualify you in as little as 5 minutes with no impact to your credit score.An equal housing lender. NMLS #10287.
