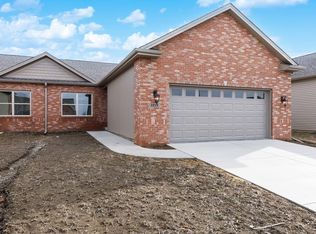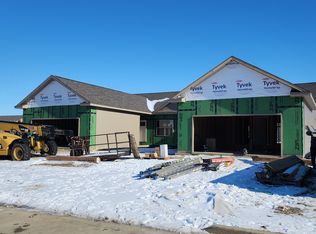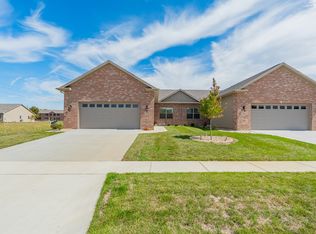Closed
$385,000
1910 Dunraven Rd, Bloomington, IL 61704
3beds
3,259sqft
Townhouse, Single Family Residence
Built in 2023
-- sqft lot
$418,800 Zestimate®
$118/sqft
$2,340 Estimated rent
Home value
$418,800
$381,000 - $461,000
$2,340/mo
Zestimate® history
Loading...
Owner options
Explore your selling options
What's special
Open, bright and beautiful 3 bedroom, 3 bathroom home in desirable Dunraven Subdivision. Raised ceilings (9 and 10 ft), open functional floor plan, clean and modern aesthetic. Eat in kitchen with quartz countertops and SS appliances (including hood vented to the outside). Large family room with 10ft ceilings, fireplace and two 6 ft sliding patio doors which provide an abundance of natural light throughout out the main level. Primary suite with walk in closet and spa inspired primary bath. Additional main level bedroom, full bathroom and main level laundry. No carpet on main floor. Full partially finished basement with oversized family room, 3rd bedroom and 3rd full bathroom. Enjoy maintenance free living with landscaping and snow removal taken care of. Use of neighborhood pool, club house, exercise room included in monthly HOA fee. Similar unit can be shown at 1912 Dunraven. *Information deemed reliable but not guaranteed*
Zillow last checked: 8 hours ago
Listing updated: July 15, 2024 at 09:26am
Listing courtesy of:
Taylor Hoffman 309-287-6513,
Coldwell Banker Real Estate Group,
Liliana Taimoorazi, ABR,CRS,GRI 309-826-5559,
Coldwell Banker Real Estate Group
Bought with:
Non Member
NON MEMBER
Non Member
NON MEMBER
Source: MRED as distributed by MLS GRID,MLS#: 11754623
Facts & features
Interior
Bedrooms & bathrooms
- Bedrooms: 3
- Bathrooms: 3
- Full bathrooms: 3
Primary bedroom
- Features: Bathroom (Full)
- Level: Main
- Area: 195 Square Feet
- Dimensions: 15X13
Bedroom 2
- Level: Main
- Area: 132 Square Feet
- Dimensions: 11X12
Bedroom 3
- Features: Flooring (Carpet)
- Level: Basement
- Area: 154 Square Feet
- Dimensions: 14X11
Other
- Features: Flooring (Carpet)
- Level: Basement
- Area: 486 Square Feet
- Dimensions: 27X18
Kitchen
- Level: Main
- Area: 286 Square Feet
- Dimensions: 22X13
Laundry
- Level: Main
- Area: 42 Square Feet
- Dimensions: 7X6
Living room
- Level: Main
- Area: 450 Square Feet
- Dimensions: 25X18
Heating
- Natural Gas
Cooling
- Central Air
Appliances
- Laundry: Main Level
Features
- 1st Floor Bedroom, 1st Floor Full Bath, Open Floorplan
- Basement: Partially Finished,Full
- Number of fireplaces: 1
- Fireplace features: Family Room
Interior area
- Total structure area: 3,259
- Total interior livable area: 3,259 sqft
- Finished area below ground: 856
Property
Parking
- Total spaces: 2
- Parking features: On Site, Attached, Garage
- Attached garage spaces: 2
Accessibility
- Accessibility features: No Disability Access
Details
- Parcel number: 2218252006
- Special conditions: None
Construction
Type & style
- Home type: Townhouse
- Property subtype: Townhouse, Single Family Residence
Materials
- Vinyl Siding, Brick
Condition
- New Construction
- New construction: Yes
- Year built: 2023
Utilities & green energy
- Sewer: Public Sewer
- Water: Public
Community & neighborhood
Location
- Region: Bloomington
- Subdivision: Dunraven
HOA & financial
HOA
- Has HOA: Yes
- HOA fee: $130 monthly
- Services included: Clubhouse, Exercise Facilities, Pool, Lawn Care, Snow Removal
Other
Other facts
- Listing terms: Conventional
- Ownership: Fee Simple
Price history
| Date | Event | Price |
|---|---|---|
| 7/15/2024 | Sold | $385,000-1.3%$118/sqft |
Source: | ||
| 1/31/2024 | Pending sale | $389,900$120/sqft |
Source: | ||
| 1/31/2024 | Contingent | $389,900$120/sqft |
Source: | ||
| 9/5/2023 | Price change | $389,900-2.5%$120/sqft |
Source: | ||
| 4/8/2023 | Listed for sale | $400,000$123/sqft |
Source: | ||
Public tax history
| Year | Property taxes | Tax assessment |
|---|---|---|
| 2024 | $8,617 +365.7% | $109,512 +401.5% |
| 2023 | $1,850 +4299.1% | $21,838 +4487.8% |
| 2022 | $42 +1.4% | $476 +2.6% |
Find assessor info on the county website
Neighborhood: 61704
Nearby schools
GreatSchools rating
- 6/10Benjamin Elementary SchoolGrades: K-5Distance: 2.2 mi
- 7/10Evans Junior High SchoolGrades: 6-8Distance: 1.9 mi
- 8/10Normal Community High SchoolGrades: 9-12Distance: 5.5 mi
Schools provided by the listing agent
- Elementary: Benjamin Elementary
- Middle: Evans Jr High
- High: Normal Community High School
- District: 5
Source: MRED as distributed by MLS GRID. This data may not be complete. We recommend contacting the local school district to confirm school assignments for this home.

Get pre-qualified for a loan
At Zillow Home Loans, we can pre-qualify you in as little as 5 minutes with no impact to your credit score.An equal housing lender. NMLS #10287.


