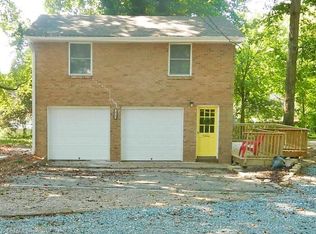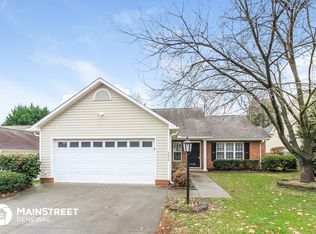Sold for $335,000
$335,000
1910 Darwick Rd, Winston Salem, NC 27127
3beds
2,400sqft
Stick/Site Built, Residential, Single Family Residence
Built in 1948
0.83 Acres Lot
$336,000 Zestimate®
$--/sqft
$2,048 Estimated rent
Home value
$336,000
$312,000 - $363,000
$2,048/mo
Zestimate® history
Loading...
Owner options
Explore your selling options
What's special
Welcome to 1910 Darwick Rd! Cute as a button and ready for its new owners! This home offers a plethora of space for flexibility in room sizes and layout. Charm in every corner of this home with hardwood floors in the main areas. Updated & Spacious bathrooms and primary suite is on the main level with private access to the peaceful back deck. Lots of room for home storage or hobby/workshop in the unfinished basement or detached garage. Ample driveway room for parking or turnaround space and roomy flat back yard perfect for play; or your furry friends. Close to shopping and only 15 minutes away from downtown Winston Salem! Fridge, washer & dryer to convey! Schedule your tour today!
Zillow last checked: 8 hours ago
Listing updated: October 02, 2025 at 04:16pm
Listed by:
Samuel Collins 336-265-7253,
Pro Realty Group,
Mary Collins 336-265-7253,
Pro Realty Group
Bought with:
Michelle Wilson, 230663
Robertson Realty
Source: Triad MLS,MLS#: 1194474 Originating MLS: Winston-Salem
Originating MLS: Winston-Salem
Facts & features
Interior
Bedrooms & bathrooms
- Bedrooms: 3
- Bathrooms: 3
- Full bathrooms: 3
- Main level bathrooms: 2
Primary bedroom
- Level: Main
- Dimensions: 15.42 x 14.17
Bedroom 2
- Level: Main
- Dimensions: 14.08 x 11.33
Bedroom 3
- Level: Second
- Dimensions: 39.17 x 10.5
Breakfast
- Level: Main
- Dimensions: 11.25 x 7.33
Dining room
- Level: Main
- Dimensions: 15.42 x 9.83
Kitchen
- Level: Main
- Dimensions: 12.42 x 8.33
Laundry
- Level: Main
- Dimensions: 13.5 x 3.58
Living room
- Level: Main
- Dimensions: 18.92 x 13.42
Office
- Level: Main
- Dimensions: 10.75 x 10.67
Workshop
- Level: Basement
- Dimensions: 19.25 x 13.92
Workshop
- Level: Basement
- Dimensions: 24.58 x 43.67
Heating
- Forced Air, Electric, Natural Gas
Cooling
- Central Air
Appliances
- Included: Dishwasher, Free-Standing Range, Electric Water Heater
- Laundry: Dryer Connection, Main Level, Washer Hookup
Features
- Flooring: Wood
- Basement: Unfinished, Basement
- Has fireplace: No
Interior area
- Total structure area: 3,725
- Total interior livable area: 2,400 sqft
- Finished area above ground: 2,400
Property
Parking
- Total spaces: 2
- Parking features: Driveway, Garage, Detached
- Garage spaces: 2
- Has uncovered spaces: Yes
Features
- Levels: One and One Half
- Stories: 1
- Patio & porch: Porch
- Pool features: None
Lot
- Size: 0.83 Acres
- Features: Cleared
Details
- Parcel number: 6822261850
- Zoning: RS9
- Special conditions: Owner Sale
Construction
Type & style
- Home type: SingleFamily
- Architectural style: Cape Cod
- Property subtype: Stick/Site Built, Residential, Single Family Residence
Materials
- Vinyl Siding
Condition
- Year built: 1948
Utilities & green energy
- Sewer: Septic Tank
- Water: Public
Community & neighborhood
Location
- Region: Winston Salem
- Subdivision: John Clinard Farm
Other
Other facts
- Listing agreement: Exclusive Right To Sell
- Listing terms: Cash,Conventional,FHA,VA Loan
Price history
| Date | Event | Price |
|---|---|---|
| 10/2/2025 | Sold | $335,000-1.2% |
Source: | ||
| 9/10/2025 | Pending sale | $339,000 |
Source: | ||
| 9/4/2025 | Listed for sale | $339,000+9% |
Source: | ||
| 8/27/2025 | Listing removed | $1,799$1/sqft |
Source: Zillow Rentals Report a problem | ||
| 8/12/2025 | Price change | $1,799-5.3%$1/sqft |
Source: Zillow Rentals Report a problem | ||
Public tax history
| Year | Property taxes | Tax assessment |
|---|---|---|
| 2025 | $3,318 +199.7% | $301,000 +281.5% |
| 2024 | $1,107 +4.8% | $78,900 |
| 2023 | $1,056 +1.9% | $78,900 |
Find assessor info on the county website
Neighborhood: 27127
Nearby schools
GreatSchools rating
- 5/10Kimmel Farm ElementaryGrades: PK-5Distance: 1.5 mi
- 1/10Flat Rock MiddleGrades: 6-8Distance: 1.5 mi
- 3/10Parkland HighGrades: 9-12Distance: 3.1 mi
Get a cash offer in 3 minutes
Find out how much your home could sell for in as little as 3 minutes with a no-obligation cash offer.
Estimated market value
$336,000

