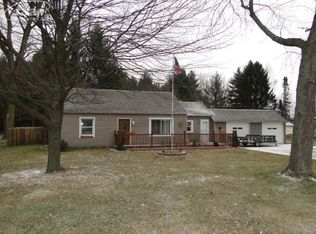Sold for $245,000
$245,000
1910 Curtis Rd, Birch Run, MI 48415
4beds
2,018sqft
Single Family Residence
Built in 2004
0.52 Acres Lot
$267,500 Zestimate®
$121/sqft
$2,175 Estimated rent
Home value
$267,500
$171,000 - $417,000
$2,175/mo
Zestimate® history
Loading...
Owner options
Explore your selling options
What's special
Welcome home to 1910 Curtis Rd. This home is perfect for the family, it boasts four bedrooms, two full baths, and a three-car heated and insulated garage. It features maple kitchen cabinets, stainless steel appliances, first-floor bedroom suite and laundry, and walk-in closets in each bedroom for all your storage needs. Outside is the beautiful, covered, wrap around porch to sit and enjoy your surroundings. Schedule a showing today!!
Zillow last checked: 8 hours ago
Listing updated: April 09, 2025 at 06:20am
Listed by:
Bob Smith 989-529-5321,
BOMIC Real Estate
Bought with:
Dominic Sirignano, 6501314676
Atlas Real Estate
Source: MiRealSource,MLS#: 50167067 Originating MLS: Saginaw Board of REALTORS
Originating MLS: Saginaw Board of REALTORS
Facts & features
Interior
Bedrooms & bathrooms
- Bedrooms: 4
- Bathrooms: 2
- Full bathrooms: 2
Primary bedroom
- Level: First
Bedroom 1
- Features: Laminate
- Level: Entry
- Area: 168
- Dimensions: 14 x 12
Bedroom 2
- Features: Carpet
- Level: Upper
- Area: 165
- Dimensions: 15 x 11
Bedroom 3
- Features: Carpet
- Level: Upper
- Area: 144
- Dimensions: 12 x 12
Bedroom 4
- Features: Carpet
- Level: Upper
- Area: 84
- Dimensions: 12 x 7
Bathroom 1
- Features: Ceramic
- Level: Entry
- Area: 64
- Dimensions: 8 x 8
Bathroom 2
- Features: Ceramic
- Level: Upper
- Area: 42
- Dimensions: 7 x 6
Dining room
- Features: Laminate
- Level: Entry
- Area: 120
- Dimensions: 12 x 10
Kitchen
- Features: Laminate
- Level: Entry
- Area: 144
- Dimensions: 12 x 12
Living room
- Features: Laminate
- Level: Entry
- Area: 225
- Dimensions: 15 x 15
Heating
- Wall Furnace, Forced Air, Natural Gas
Cooling
- Central Air
Appliances
- Included: Bar Fridge, Dishwasher, Dryer, Microwave, Range/Oven, Washer
Features
- Flooring: Laminate, Carpet, Ceramic Tile
- Basement: Crawl Space
- Has fireplace: No
Interior area
- Total structure area: 2,018
- Total interior livable area: 2,018 sqft
- Finished area above ground: 2,018
- Finished area below ground: 0
Property
Parking
- Total spaces: 3
- Parking features: Attached, Electric in Garage, Garage Door Opener, Heated Garage
- Attached garage spaces: 3
Features
- Levels: One and One Half
- Stories: 1
- Patio & porch: Porch
- Frontage type: Road
- Frontage length: 150
Lot
- Size: 0.52 Acres
- Dimensions: 150 x 150
- Features: Main Street
Details
- Parcel number: 09115311604000
- Zoning description: Residential
- Special conditions: Private
Construction
Type & style
- Home type: SingleFamily
- Architectural style: Cape Cod
- Property subtype: Single Family Residence
Materials
- Vinyl Siding
Condition
- Year built: 2004
Utilities & green energy
- Sewer: Septic Tank
- Water: Public
Community & neighborhood
Location
- Region: Birch Run
- Subdivision: Pine Acres Sub
Other
Other facts
- Listing agreement: Exclusive Right To Sell
- Listing terms: Cash,Conventional,FHA,VA Loan
Price history
| Date | Event | Price |
|---|---|---|
| 4/8/2025 | Sold | $245,000-2%$121/sqft |
Source: | ||
| 3/15/2025 | Pending sale | $249,900$124/sqft |
Source: | ||
| 2/21/2025 | Listed for sale | $249,900+8.7%$124/sqft |
Source: | ||
| 5/19/2022 | Sold | $230,000-11.5%$114/sqft |
Source: | ||
| 5/2/2022 | Pending sale | $259,900$129/sqft |
Source: | ||
Public tax history
| Year | Property taxes | Tax assessment |
|---|---|---|
| 2024 | $3,117 +28.5% | $101,100 +18.2% |
| 2023 | $2,426 | $85,500 +12.2% |
| 2022 | -- | $76,200 +5.1% |
Find assessor info on the county website
Neighborhood: 48415
Nearby schools
GreatSchools rating
- NAThomas White SchoolGrades: PK-1Distance: 3.4 mi
- 5/10Bridgeport-Spaulding Middle School-SchrahGrades: 6-8Distance: 3.4 mi
- 3/10Bridgeport High SchoolGrades: 9-12Distance: 3.3 mi
Schools provided by the listing agent
- District: Bridgeport Spaulding CSD
Source: MiRealSource. This data may not be complete. We recommend contacting the local school district to confirm school assignments for this home.
Get pre-qualified for a loan
At Zillow Home Loans, we can pre-qualify you in as little as 5 minutes with no impact to your credit score.An equal housing lender. NMLS #10287.
Sell for more on Zillow
Get a Zillow Showcase℠ listing at no additional cost and you could sell for .
$267,500
2% more+$5,350
With Zillow Showcase(estimated)$272,850
