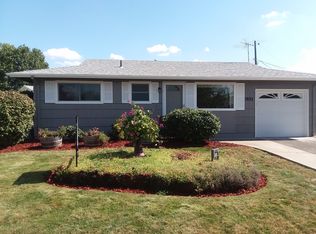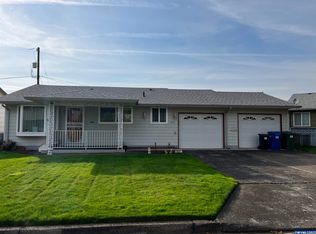Sold
$355,000
1910 Country Club Rd, Woodburn, OR 97071
2beds
1,226sqft
Residential, Single Family Residence
Built in 1965
4,356 Square Feet Lot
$355,700 Zestimate®
$290/sqft
$1,940 Estimated rent
Home value
$355,700
$327,000 - $388,000
$1,940/mo
Zestimate® history
Loading...
Owner options
Explore your selling options
What's special
This beautifully updated 2-bedroom, 1.5-bathroom ranch-style home is move-in ready and perfectly situated in a vibrant 55+ community. Located just steps from the clubhouse, you'll have easy access to fantastic amenities, including golf, a pool, a restaurant, and more! The recently remodeled kitchen shines with brand-new appliances, offering both style and functionality. The open layout creates a warm and inviting space, perfect for everyday living. Step outside to the covered deck, ideal for year-round relaxation or entertaining. The new deck and beautifully fenced backyard provide a private retreat to unwind and enjoy the outdoors.With thoughtful updates throughout, this home truly stands out. Conveniently located near the Woodburn Premium Outlets, restaurants, and I-5, you'll have quick access to shopping, dining, and easy travel throughout Oregon. Schedule your showing today!
Zillow last checked: 8 hours ago
Listing updated: June 23, 2025 at 06:14am
Listed by:
Shane Vertner 503-489-8378,
Opt
Bought with:
Carrie Casey, 950400188
Willcuts Company Real Estate
Source: RMLS (OR),MLS#: 215583075
Facts & features
Interior
Bedrooms & bathrooms
- Bedrooms: 2
- Bathrooms: 2
- Full bathrooms: 1
- Partial bathrooms: 1
- Main level bathrooms: 2
Primary bedroom
- Features: Bathroom, Closet, Wallto Wall Carpet
- Level: Main
- Area: 143
- Dimensions: 13 x 11
Bedroom 2
- Features: Closet, Wallto Wall Carpet
- Level: Main
- Area: 121
- Dimensions: 11 x 11
Dining room
- Features: Sliding Doors
- Level: Main
- Area: 120
- Dimensions: 10 x 12
Kitchen
- Features: Builtin Range, Dishwasher, Disposal, Microwave, Laminate Flooring
- Level: Main
- Area: 90
- Width: 10
Living room
- Features: Bay Window, Fireplace, Laminate Flooring
- Level: Main
- Area: 308
- Dimensions: 14 x 22
Heating
- Forced Air, Fireplace(s)
Cooling
- Central Air
Appliances
- Included: Built-In Range, Dishwasher, Disposal, Microwave, Range Hood, Gas Water Heater
- Laundry: Laundry Room
Features
- Ceiling Fan(s), Built-in Features, Closet, Bathroom
- Flooring: Laminate, Vinyl, Wall to Wall Carpet
- Doors: Sliding Doors
- Windows: Bay Window(s)
- Basement: Crawl Space
- Number of fireplaces: 1
- Fireplace features: Gas
Interior area
- Total structure area: 1,226
- Total interior livable area: 1,226 sqft
Property
Parking
- Total spaces: 1
- Parking features: Driveway, Garage Door Opener, Attached
- Attached garage spaces: 1
- Has uncovered spaces: Yes
Accessibility
- Accessibility features: Garage On Main, Ground Level, Minimal Steps, Natural Lighting, One Level, Walkin Shower, Accessibility
Features
- Levels: One
- Stories: 1
- Patio & porch: Covered Deck
- Exterior features: Yard
- Spa features: Association
- Fencing: Fenced
Lot
- Size: 4,356 sqft
- Features: Corner Lot, Level, SqFt 3000 to 4999
Details
- Parcel number: 110010
Construction
Type & style
- Home type: SingleFamily
- Architectural style: Ranch
- Property subtype: Residential, Single Family Residence
Materials
- Shingle Siding
- Roof: Composition
Condition
- Resale
- New construction: No
- Year built: 1965
Utilities & green energy
- Gas: Gas
- Sewer: Public Sewer
- Water: Public
Community & neighborhood
Senior living
- Senior community: Yes
Location
- Region: Woodburn
- Subdivision: Senior Estates
Other
Other facts
- Listing terms: Cash,Conventional,FHA,VA Loan
- Road surface type: Paved
Price history
| Date | Event | Price |
|---|---|---|
| 6/23/2025 | Sold | $355,000-5.3%$290/sqft |
Source: | ||
| 5/17/2025 | Pending sale | $375,000$306/sqft |
Source: | ||
| 2/17/2025 | Price change | $375,000-1.3%$306/sqft |
Source: | ||
| 2/14/2025 | Listed for sale | $380,000+58.3%$310/sqft |
Source: | ||
| 5/13/2019 | Sold | $240,000+0.4%$196/sqft |
Source: | ||
Public tax history
| Year | Property taxes | Tax assessment |
|---|---|---|
| 2025 | $3,119 +2.1% | $162,780 +3% |
| 2024 | $3,055 +0.6% | $158,040 +6.1% |
| 2023 | $3,036 +2.4% | $148,980 |
Find assessor info on the county website
Neighborhood: 97071
Nearby schools
GreatSchools rating
- 1/10Lincoln Elementary SchoolGrades: K-5Distance: 0.7 mi
- 1/10French Prairie Middle SchoolGrades: 6-8Distance: 0.7 mi
- NAWoodburn Arts And Communications AcademyGrades: 9-12Distance: 1.2 mi
Schools provided by the listing agent
- Elementary: Nellie Muir
- Middle: Valor
- High: Woodburn
Source: RMLS (OR). This data may not be complete. We recommend contacting the local school district to confirm school assignments for this home.
Get a cash offer in 3 minutes
Find out how much your home could sell for in as little as 3 minutes with a no-obligation cash offer.
Estimated market value$355,700
Get a cash offer in 3 minutes
Find out how much your home could sell for in as little as 3 minutes with a no-obligation cash offer.
Estimated market value
$355,700

