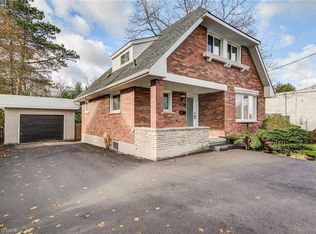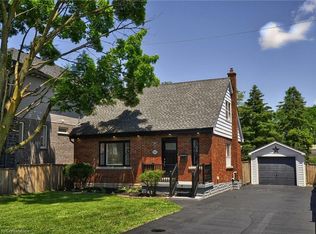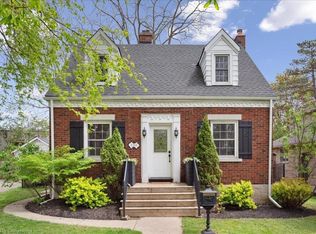Sold for $830,000 on 05/29/25
C$830,000
1910 Coronation Blvd, Cambridge, ON N3H 3S3
4beds
2,163sqft
Single Family Residence, Residential
Built in 1935
7,200 Square Feet Lot
$-- Zestimate®
C$384/sqft
$-- Estimated rent
Home value
Not available
Estimated sales range
Not available
Not available
Loading...
Owner options
Explore your selling options
What's special
Welcome home to 1910 Coronation Blvd. This beautiful and quaint 4 bedroom home is nestled in the most desired area of Preston, Cambridge. The main floor boasts lots of living space: summer room, kitchen, dining room, living room and either two bedroom or a bedroom and an office and a large 4 pc bathroom. The second level has an expansive primary bedroom that literally has a walk through closet and an ensuite. As we head downstairs to the basement, we have a large rec room, bedroom, laundry facility and a 2 pc bathroom. There is a fully fenced yard and because of the back alley entrance, there is space for 3 cars plus the detached garage that holds two vehicles. Preston is a charming neighborhood in Cambridge known for its picturesque landscape and numerous amenities. The area offers several attractive features for residents: nature trails, golf course, hospital and shopping in downtown Preston. (2020-shingles on house and garage, 2021-new eaves troughs with leaf guard, 2021-new vinyl siding to 2nd floor bathroom dormer, 2022-new dormer, bathroom and back bedroom windows, 2023-new sewer and water line, 2023-new 2 piece bathroom added to basement, 2023-new carpet family room and bedroom, lower level, 2024-new heat pump and furnace, 2024-new floor main bedroom)
Zillow last checked: 8 hours ago
Listing updated: August 20, 2025 at 11:58pm
Listed by:
Marcia Renner, Salesperson,
Royal LePage Wolle Realty,
Caroline Harvey, Salesperson,
Royal LePage Wolle Realty
Source: ITSO,MLS®#: 40688261Originating MLS®#: Cornerstone Association of REALTORS®
Facts & features
Interior
Bedrooms & bathrooms
- Bedrooms: 4
- Bathrooms: 3
- Full bathrooms: 2
- 1/2 bathrooms: 1
- Main level bathrooms: 1
- Main level bedrooms: 2
Bedroom
- Level: Main
Bedroom
- Level: Main
Other
- Level: Second
Bedroom
- Level: Basement
Bathroom
- Features: 4-Piece
- Level: Main
Bathroom
- Features: 2-Piece
- Level: Basement
Other
- Features: 5+ Piece
- Level: Second
Dining room
- Level: Main
Kitchen
- Level: Main
Laundry
- Level: Basement
Living room
- Level: Main
Other
- Description: Walk in closet
- Level: Second
Recreation room
- Level: Basement
Sunroom
- Level: Main
Utility room
- Level: Basement
Heating
- Forced Air, Natural Gas
Cooling
- Central Air
Appliances
- Included: Water Heater, Water Softener, Dishwasher, Dryer, Refrigerator, Stove, Washer
- Laundry: In Basement
Features
- Built-In Appliances
- Basement: Full,Finished
- Has fireplace: Yes
- Fireplace features: Living Room, Gas
Interior area
- Total structure area: 3,308
- Total interior livable area: 2,162 sqft
- Finished area above ground: 2,162
- Finished area below ground: 1,145
Property
Parking
- Total spaces: 6
- Parking features: Detached Garage, Private Drive Double Wide
- Garage spaces: 2
- Uncovered spaces: 4
Features
- Fencing: Full
- Frontage type: North
- Frontage length: 60.00
Lot
- Size: 7,200 sqft
- Dimensions: 60 x 120
- Features: Urban, Near Golf Course, Hospital, Place of Worship, Public Transit, Rec./Community Centre, Schools, Shopping Nearby, Trails
Details
- Parcel number: 037880046
- Zoning: R3
Construction
Type & style
- Home type: SingleFamily
- Architectural style: Two Story
- Property subtype: Single Family Residence, Residential
Materials
- Brick, Vinyl Siding
- Foundation: Poured Concrete
- Roof: Asphalt Shing
Condition
- 51-99 Years
- New construction: No
- Year built: 1935
Utilities & green energy
- Sewer: Sewer (Municipal)
- Water: Municipal
Community & neighborhood
Location
- Region: Cambridge
Price history
| Date | Event | Price |
|---|---|---|
| 5/29/2025 | Sold | C$830,000C$384/sqft |
Source: ITSO #40688261 | ||
Public tax history
Tax history is unavailable.
Neighborhood: N3H
Nearby schools
GreatSchools rating
No schools nearby
We couldn't find any schools near this home.


