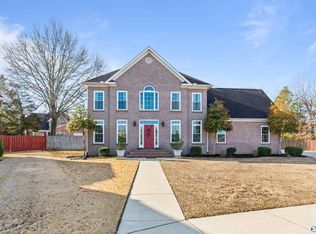Sold for $415,000
$415,000
1910 Chesapeake Trl SW, Decatur, AL 35603
4beds
2,965sqft
Single Family Residence
Built in 2007
0.32 Acres Lot
$413,100 Zestimate®
$140/sqft
$2,225 Estimated rent
Home value
$413,100
$388,000 - $438,000
$2,225/mo
Zestimate® history
Loading...
Owner options
Explore your selling options
What's special
Now Showing in the Estates of Willow Tree! You will instantly feel at home from the moment you walk into this Southern Estate. The open foyer welcomes you with beautiful hardwood floors- you'll find a spacious at home study on one side and a cozy formal dining room on the other. The grand family room is built to entertain with vaulted ceilings and plantation shutters. The kitchen offers custom cabinets, granite countertops with stainless steel appliances-all tied together with alluring tile floor. The primary bedroom is warm and inviting offering a tray ceiling with a spa like ensuite. Out back you'll find a spacious pergola covered back porch- ideal for entertaining this spring!
Zillow last checked: 8 hours ago
Listing updated: April 28, 2025 at 02:42pm
Listed by:
Jeremy Jones 256-466-4675,
Parker Real Estate Res.LLC,
Walker Jones 256-616-6602,
Parker Real Estate Res.LLC
Bought with:
, 153797
MarMac Real Estate
Source: ValleyMLS,MLS#: 21882082
Facts & features
Interior
Bedrooms & bathrooms
- Bedrooms: 4
- Bathrooms: 3
- Full bathrooms: 3
Primary bedroom
- Features: Ceiling Fan(s), Crown Molding, Recessed Lighting, Wood Floor
- Level: First
- Area: 280
- Dimensions: 14 x 20
Bedroom 2
- Features: Carpet, Ceiling Fan(s)
- Level: Second
- Area: 300
- Dimensions: 20 x 15
Bedroom 3
- Features: Carpet, Ceiling Fan(s)
- Level: Second
- Area: 182
- Dimensions: 13 x 14
Bedroom 4
- Features: Carpet, Ceiling Fan(s)
- Level: Second
- Area: 132
- Dimensions: 11 x 12
Dining room
- Features: Recessed Lighting
- Level: First
- Area: 196
- Dimensions: 14 x 14
Kitchen
- Features: Pantry, Tile
- Level: First
- Area: 192
- Dimensions: 12 x 16
Living room
- Features: Crown Molding, Recessed Lighting, Wood Floor
- Level: First
- Area: 361
- Dimensions: 19 x 19
Laundry room
- Level: First
- Area: 49
- Dimensions: 7 x 7
Heating
- Central 1
Cooling
- Central 1
Features
- Basement: Crawl Space
- Number of fireplaces: 2
- Fireplace features: Two
Interior area
- Total interior livable area: 2,965 sqft
Property
Parking
- Parking features: Garage-Two Car
Features
- Levels: Two
- Stories: 2
Lot
- Size: 0.32 Acres
- Dimensions: 90 x 154
Details
- Parcel number: 1301024000051000
Construction
Type & style
- Home type: SingleFamily
- Property subtype: Single Family Residence
Condition
- New construction: No
- Year built: 2007
Utilities & green energy
- Sewer: Public Sewer
- Water: Public
Community & neighborhood
Location
- Region: Decatur
- Subdivision: Willow Tree
Price history
| Date | Event | Price |
|---|---|---|
| 4/25/2025 | Sold | $415,000-2%$140/sqft |
Source: | ||
| 3/17/2025 | Contingent | $423,485$143/sqft |
Source: | ||
| 3/5/2025 | Listed for sale | $423,485+59.8%$143/sqft |
Source: | ||
| 6/2/2005 | Sold | $265,000$89/sqft |
Source: Public Record Report a problem | ||
Public tax history
| Year | Property taxes | Tax assessment |
|---|---|---|
| 2024 | $1,482 -2.4% | $33,760 -2.4% |
| 2023 | $1,519 | $34,580 |
| 2022 | $1,519 +6.7% | $34,580 +6.5% |
Find assessor info on the county website
Neighborhood: 35603
Nearby schools
GreatSchools rating
- 4/10Chestnut Grove Elementary SchoolGrades: PK-5Distance: 0.4 mi
- 6/10Cedar Ridge Middle SchoolGrades: 6-8Distance: 0.6 mi
- 7/10Austin High SchoolGrades: 10-12Distance: 1.9 mi
Schools provided by the listing agent
- Elementary: Chestnut Grove Elementary
- Middle: Austin Middle
- High: Austin
Source: ValleyMLS. This data may not be complete. We recommend contacting the local school district to confirm school assignments for this home.
Get pre-qualified for a loan
At Zillow Home Loans, we can pre-qualify you in as little as 5 minutes with no impact to your credit score.An equal housing lender. NMLS #10287.
Sell for more on Zillow
Get a Zillow Showcase℠ listing at no additional cost and you could sell for .
$413,100
2% more+$8,262
With Zillow Showcase(estimated)$421,362
