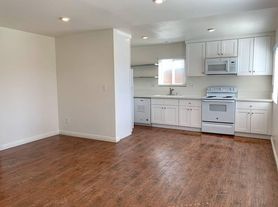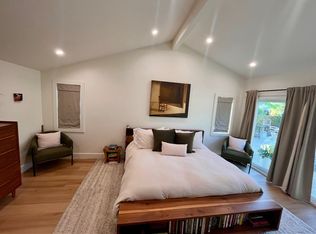This lovely home is available for immediate occupancy! As you approach the main door, you are welcomed by a beautiful front yard and inviting side porch. The inside has a spacious and open floorplan with high ceilings. The kitchen boasts designer stainless steel appliances with built-in range, wine cooler, granite counters, a center island, farm sink, 6 burner gas cooktop, pots & pans drawer and recessed lighting. From the large kitchen which opens to dining room, glass sliding doors lead out to a side patio perfect for big gatherings and outdoor entertainment. The main floor bedroom offers vaulted ceiling where bright and natural light seeps through. Two master bedrooms upstairs that have en-suite bathrooms which include Jacuzzi tubs, separate showers, dual sinks and spacious closets. Both upstairs bedrooms have access to the spacious rooftop deck which serves as the perfect space to entertain or relax. This property's location offers the best of both worlds: a bit secluded from Downtown HB, but close enough to the beach, parks, Main St. and activities.
House for rent
$4,800/mo
1910 California St, Huntington Beach, CA 92648
3beds
2,144sqft
Price may not include required fees and charges.
Singlefamily
Available now
No pets
Central air
Gas dryer hookup laundry
2 Attached garage spaces parking
Forced air, fireplace
What's special
Inviting side porchCenter islandBeautiful front yardEn-suite bathroomsSpacious rooftop deckSide patioNatural light
- 92 days |
- -- |
- -- |
Zillow last checked: 8 hours ago
Listing updated: October 26, 2025 at 09:12pm
Travel times
Looking to buy when your lease ends?
Consider a first-time homebuyer savings account designed to grow your down payment with up to a 6% match & a competitive APY.
Facts & features
Interior
Bedrooms & bathrooms
- Bedrooms: 3
- Bathrooms: 3
- Full bathrooms: 3
Rooms
- Room types: Dining Room, Family Room
Heating
- Forced Air, Fireplace
Cooling
- Central Air
Appliances
- Included: Dishwasher, Disposal, Microwave, Range, Stove
- Laundry: Gas Dryer Hookup, Hookups, Washer Hookup
Features
- Bedroom on Main Level, Eat-in Kitchen, Granite Counters, High Ceilings, Separate/Formal Dining Room
- Has basement: Yes
- Has fireplace: Yes
Interior area
- Total interior livable area: 2,144 sqft
Property
Parking
- Total spaces: 2
- Parking features: Attached, Covered
- Has attached garage: Yes
- Details: Contact manager
Features
- Stories: 2
- Exterior features: Contact manager
Details
- Parcel number: 02508216
Construction
Type & style
- Home type: SingleFamily
- Property subtype: SingleFamily
Condition
- Year built: 1978
Community & HOA
Location
- Region: Huntington Beach
Financial & listing details
- Lease term: 12 Months
Price history
| Date | Event | Price |
|---|---|---|
| 10/27/2025 | Price change | $4,800-3%$2/sqft |
Source: CRMLS #OC25197630 | ||
| 9/26/2025 | Price change | $4,950-10%$2/sqft |
Source: CRMLS #OC25197630 | ||
| 9/10/2025 | Price change | $5,500-7.6%$3/sqft |
Source: CRMLS #OC25197630 | ||
| 9/3/2025 | Listed for rent | $5,950+52.6%$3/sqft |
Source: CRMLS #OC25197630 | ||
| 8/19/2018 | Listing removed | $3,900$2/sqft |
Source: Keller Williams Huntington Beach #OC18189027 | ||

