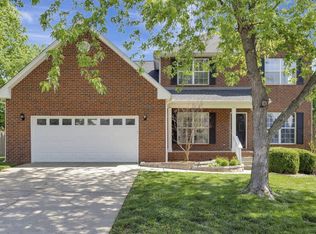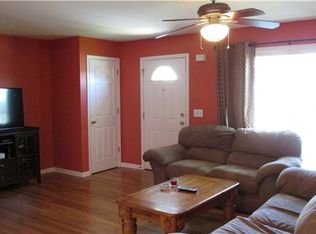Closed
Zestimate®
$515,000
1910 Bugle Ct, Spring Hill, TN 37174
4beds
2,054sqft
Single Family Residence, Residential
Built in 2003
10,018.8 Square Feet Lot
$515,000 Zestimate®
$251/sqft
$2,542 Estimated rent
Home value
$515,000
$489,000 - $541,000
$2,542/mo
Zestimate® history
Loading...
Owner options
Explore your selling options
What's special
Amazing 4 bed, 2/1 bath. Master on the main floor with extra large closet. Open tiled kitchen with gas stove, stainless steel appliances and extra built in cabinets. Office and a dining room. 18ft ceilings in the living area. All new lighting throughout. Fantastic neighborhood with 3 pools and located in Williamson Co. school system. Enjoy a large fenced yard with back deck and new patio. All located in the center of the cul-de-sac. New garage door with wifi opener, roof is 1yr old, new blinds. Ring doorbell and window treatments will stay.
Zillow last checked: 8 hours ago
Listing updated: July 17, 2024 at 02:17pm
Listing Provided by:
Sherry Sander 865-712-1860,
Benchmark Realty, LLC
Bought with:
Brenda Treon Hines, 333730
The Stables Realty Group
Source: RealTracs MLS as distributed by MLS GRID,MLS#: 2649919
Facts & features
Interior
Bedrooms & bathrooms
- Bedrooms: 4
- Bathrooms: 3
- Full bathrooms: 2
- 1/2 bathrooms: 1
- Main level bedrooms: 1
Bedroom 1
- Features: Extra Large Closet
- Level: Extra Large Closet
- Area: 495 Square Feet
- Dimensions: 11x45
Bedroom 2
- Area: 110 Square Feet
- Dimensions: 10x11
Bedroom 3
- Area: 132 Square Feet
- Dimensions: 11x12
Bedroom 4
- Area: 132 Square Feet
- Dimensions: 11x12
Dining room
- Area: 132 Square Feet
- Dimensions: 11x12
Kitchen
- Features: Eat-in Kitchen
- Level: Eat-in Kitchen
- Area: 240 Square Feet
- Dimensions: 24x10
Living room
- Features: Separate
- Level: Separate
- Area: 225 Square Feet
- Dimensions: 15x15
Heating
- Natural Gas
Cooling
- Central Air
Appliances
- Included: Dishwasher, Disposal, Microwave, Refrigerator, Electric Oven, Cooktop
- Laundry: Electric Dryer Hookup, Washer Hookup
Features
- Entrance Foyer, Extra Closets, Primary Bedroom Main Floor
- Flooring: Carpet, Wood, Laminate, Tile
- Basement: Crawl Space
- Number of fireplaces: 1
- Fireplace features: Wood Burning
Interior area
- Total structure area: 2,054
- Total interior livable area: 2,054 sqft
- Finished area above ground: 2,054
Property
Parking
- Total spaces: 2
- Parking features: Garage Faces Front
- Attached garage spaces: 2
Features
- Levels: One
- Stories: 2
- Patio & porch: Deck, Patio
- Pool features: Association
- Fencing: Back Yard
Lot
- Size: 10,018 sqft
- Dimensions: 40 x 133
Details
- Parcel number: 094170B F 02500 00011166O
- Special conditions: Standard
Construction
Type & style
- Home type: SingleFamily
- Architectural style: Traditional
- Property subtype: Single Family Residence, Residential
Materials
- Brick, Vinyl Siding
- Roof: Shingle
Condition
- New construction: No
- Year built: 2003
Utilities & green energy
- Sewer: Public Sewer
- Water: Public
- Utilities for property: Natural Gas Available, Water Available, Underground Utilities
Community & neighborhood
Location
- Region: Spring Hill
- Subdivision: Chapmans Retreat Ph 1
HOA & financial
HOA
- Has HOA: Yes
- HOA fee: $60 monthly
- Amenities included: Park, Playground, Pool, Underground Utilities, Trail(s)
- Services included: Recreation Facilities
Price history
| Date | Event | Price |
|---|---|---|
| 6/3/2024 | Sold | $515,000+1%$251/sqft |
Source: | ||
| 5/5/2024 | Pending sale | $510,000$248/sqft |
Source: | ||
| 5/2/2024 | Listed for sale | $510,000+64%$248/sqft |
Source: | ||
| 8/27/2019 | Sold | $311,000+0.3%$151/sqft |
Source: Public Record Report a problem | ||
| 7/23/2019 | Listed for sale | $310,000+63.2%$151/sqft |
Source: Realty Trust Residential, LLC #2060984 Report a problem | ||
Public tax history
| Year | Property taxes | Tax assessment |
|---|---|---|
| 2024 | $1,991 | $77,500 |
| 2023 | $1,991 | $77,500 |
| 2022 | $1,991 -2% | $77,500 |
Find assessor info on the county website
Neighborhood: 37174
Nearby schools
GreatSchools rating
- 8/10Chapman's Retreat Elementary SchoolGrades: PK-5Distance: 0.4 mi
- 7/10Spring Station Middle SchoolGrades: 6-8Distance: 1 mi
- 9/10Summit High SchoolGrades: 9-12Distance: 1.5 mi
Schools provided by the listing agent
- Elementary: Chapman's Retreat Elementary
- Middle: Spring Station Middle School
- High: Summit High School
Source: RealTracs MLS as distributed by MLS GRID. This data may not be complete. We recommend contacting the local school district to confirm school assignments for this home.
Get a cash offer in 3 minutes
Find out how much your home could sell for in as little as 3 minutes with a no-obligation cash offer.
Estimated market value$515,000
Get a cash offer in 3 minutes
Find out how much your home could sell for in as little as 3 minutes with a no-obligation cash offer.
Estimated market value
$515,000

