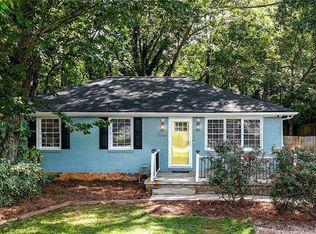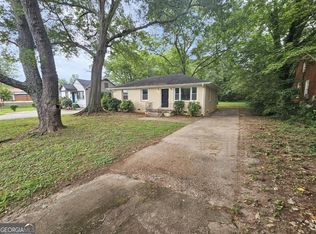Closed
$420,000
1910 2nd Ave, Decatur, GA 30032
3beds
--sqft
Single Family Residence
Built in 1952
8,712 Square Feet Lot
$411,800 Zestimate®
$--/sqft
$2,484 Estimated rent
Home value
$411,800
$375,000 - $453,000
$2,484/mo
Zestimate® history
Loading...
Owner options
Explore your selling options
What's special
East Lake Charmer! Beautifully updated 3-bedroom, 2-bathroom painted brick home in the heart of East Lake. The open-concept design and gorgeous hardwood floors make this space perfect for everything from cozy nights in to entertaining friends. The kitchen is a standout with its huge island, quartz countertops, and open shelving great for showing off your favorite dishware or adding some personal style. There's a bonus room that's super versatile, think den, dining room, or playroom, whatever fits your lifestyle. The primary suite features a spa-like bathroom, perfect for unwinding after a long day. Outside, you'll find a level, fenced backyard with a spacious deck that's perfect for summer barbecues or just relaxing with a good book. With a one-car garage and extra storage room, you'll have plenty of room for all your gear, use it as a home office, workout room, hobby room, whatever you can imagine. Plus, you're just minutes from the East Lake Golf Club, Oakhurst Village's charming shops and eateries, and the lively scene in Downtown Decatur. Whether you're looking for convenience or community vibes, this home has it all.
Zillow last checked: 8 hours ago
Listing updated: December 05, 2024 at 08:14am
Listed by:
Todd Brunsvold 404-323-5196,
Compass
Bought with:
Lisa Wood, 405512
Bolst, Inc.
Source: GAMLS,MLS#: 10412893
Facts & features
Interior
Bedrooms & bathrooms
- Bedrooms: 3
- Bathrooms: 2
- Full bathrooms: 2
- Main level bathrooms: 2
- Main level bedrooms: 3
Dining room
- Features: Dining Rm/Living Rm Combo
Kitchen
- Features: Breakfast Bar, Kitchen Island, Solid Surface Counters
Heating
- Central
Cooling
- Central Air
Appliances
- Included: Dishwasher, Dryer, Microwave, Refrigerator, Washer
- Laundry: Laundry Closet
Features
- Double Vanity, Master On Main Level
- Flooring: Hardwood
- Windows: Double Pane Windows
- Basement: Crawl Space
- Has fireplace: No
- Common walls with other units/homes: No Common Walls
Interior area
- Total structure area: 0
- Finished area above ground: 0
- Finished area below ground: 0
Property
Parking
- Total spaces: 3
- Parking features: Garage
- Has garage: Yes
Features
- Levels: One
- Stories: 1
- Patio & porch: Deck
- Fencing: Back Yard
- Has view: Yes
- View description: City
- Waterfront features: No Dock Or Boathouse
- Body of water: None
Lot
- Size: 8,712 sqft
- Features: Level, Private
Details
- Parcel number: 15 172 11 118
Construction
Type & style
- Home type: SingleFamily
- Architectural style: Bungalow/Cottage
- Property subtype: Single Family Residence
Materials
- Brick
- Foundation: Pillar/Post/Pier
- Roof: Composition
Condition
- Resale
- New construction: No
- Year built: 1952
Utilities & green energy
- Sewer: Public Sewer
- Water: Public
- Utilities for property: Cable Available, Electricity Available, High Speed Internet, Natural Gas Available, Phone Available, Sewer Available
Community & neighborhood
Security
- Security features: Security System, Smoke Detector(s)
Community
- Community features: None
Location
- Region: Decatur
- Subdivision: East Lake
HOA & financial
HOA
- Has HOA: No
- Services included: None
Other
Other facts
- Listing agreement: Exclusive Right To Sell
Price history
| Date | Event | Price |
|---|---|---|
| 12/5/2024 | Sold | $420,000+29.2% |
Source: | ||
| 6/25/2018 | Sold | $325,000+78.6% |
Source: | ||
| 3/29/2018 | Sold | $182,000+405.6% |
Source: Public Record Report a problem | ||
| 3/15/2013 | Sold | $36,000-66.3% |
Source: | ||
| 7/3/2012 | Sold | $106,925+1.8% |
Source: Public Record Report a problem | ||
Public tax history
| Year | Property taxes | Tax assessment |
|---|---|---|
| 2025 | $6,780 +7.1% | $209,479 0% |
| 2024 | $6,331 +21.3% | $209,480 +11.9% |
| 2023 | $5,220 -7.5% | $187,120 +4.1% |
Find assessor info on the county website
Neighborhood: Candler-Mcafee
Nearby schools
GreatSchools rating
- 4/10Ronald E McNair Discover Learning Academy Elementary SchoolGrades: PK-5Distance: 0.6 mi
- 5/10McNair Middle SchoolGrades: 6-8Distance: 1.3 mi
- 3/10Mcnair High SchoolGrades: 9-12Distance: 2.3 mi
Schools provided by the listing agent
- Elementary: Ronald E McNair
- Middle: Mcnair
- High: Mcnair
Source: GAMLS. This data may not be complete. We recommend contacting the local school district to confirm school assignments for this home.
Get a cash offer in 3 minutes
Find out how much your home could sell for in as little as 3 minutes with a no-obligation cash offer.
Estimated market value$411,800
Get a cash offer in 3 minutes
Find out how much your home could sell for in as little as 3 minutes with a no-obligation cash offer.
Estimated market value
$411,800

