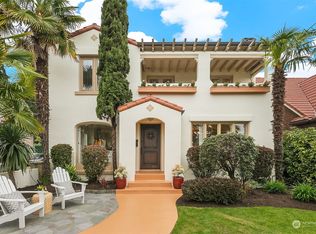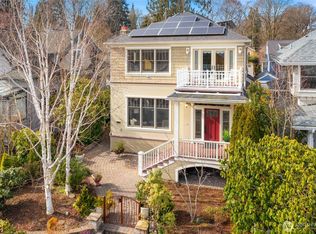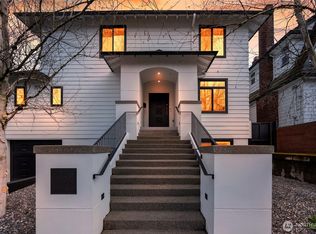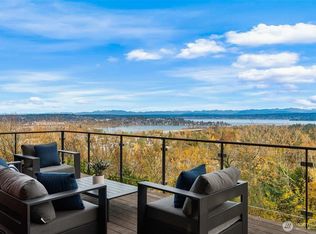Sold
Listed by:
Rob McGarty,
Bushwick
Bought with: Windermere RE Greenwood
$4,625,000
1910 15th Avenue E, Seattle, WA 98112
5beds
5,930sqft
Single Family Residence
Built in 2007
9,178.09 Square Feet Lot
$4,575,500 Zestimate®
$780/sqft
$11,947 Estimated rent
Home value
$4,575,500
$4.21M - $4.99M
$11,947/mo
Zestimate® history
Loading...
Owner options
Explore your selling options
What's special
Step into this modern classic where timeless design and meticulous craftsmanship meet, perched above stunning views of the University of Washington, Lake Washington and the Cascades. Built in 2007, this gated estate offers ample space to gather or retreat. Natural finishes and an open layout flood the home with light and frame breathtaking views. The kitchen’s massive island opens to living and dining areas, with a nearby family room and private office. Upstairs are three bedrooms and a luxurious primary suite with a spa bath, walk-in closets, balcony, and views, plus an entertainment room and laundry. The lower level includes a guest suite, fitness studio, living room and second laundry. Minutes to downtown, 520, Volunteer Park and dining.
Zillow last checked: 8 hours ago
Listing updated: May 26, 2025 at 04:03am
Listed by:
Rob McGarty,
Bushwick
Bought with:
Junior Torres, 100407
Windermere RE Greenwood
Source: NWMLS,MLS#: 2315982
Facts & features
Interior
Bedrooms & bathrooms
- Bedrooms: 5
- Bathrooms: 5
- Full bathrooms: 3
- 3/4 bathrooms: 1
- 1/2 bathrooms: 1
- Main level bathrooms: 1
Bedroom
- Level: Lower
Bathroom full
- Level: Lower
Other
- Level: Main
Bonus room
- Level: Lower
Den office
- Level: Main
Dining room
- Level: Main
Entry hall
- Level: Main
Other
- Level: Lower
Family room
- Level: Main
Kitchen with eating space
- Level: Main
Living room
- Level: Main
Rec room
- Level: Lower
Other
- Level: Lower
Heating
- Fireplace(s), 90%+ High Efficiency, Forced Air, Heat Pump, Hot Water Recirc Pump, Radiant
Cooling
- Central Air, Forced Air, Heat Pump
Appliances
- Included: Dishwasher(s), Disposal, Double Oven, Dryer(s), Microwave(s), Refrigerator(s), Stove(s)/Range(s), Washer(s), Garbage Disposal, Water Heater: Gas, Water Heater Location: Basement, Water Heater Location: 2nd floor
Features
- Bath Off Primary, Central Vacuum, Dining Room, High Tech Cabling
- Flooring: Ceramic Tile, Hardwood, Marble, Carpet
- Doors: French Doors
- Windows: Double Pane/Storm Window
- Basement: Daylight,Finished
- Number of fireplaces: 3
- Fireplace features: Gas, Lower Level: 1, Main Level: 1, Upper Level: 1, Fireplace
Interior area
- Total structure area: 5,930
- Total interior livable area: 5,930 sqft
Property
Parking
- Total spaces: 2
- Parking features: Driveway, Attached Garage
- Attached garage spaces: 2
Features
- Levels: Two
- Stories: 2
- Entry location: Main
- Patio & porch: Bath Off Primary, Built-In Vacuum, Ceramic Tile, Double Pane/Storm Window, Dining Room, Fireplace, Fireplace (Primary Bedroom), French Doors, High Tech Cabling, Jetted Tub, Security System, Water Heater
- Spa features: Bath
- Has view: Yes
- View description: Canal, City, Lake, Mountain(s), See Remarks, Territorial
- Has water view: Yes
- Water view: Canal,Lake
Lot
- Size: 9,178 sqft
- Features: Curbs, Paved, Sidewalk, Cable TV, Deck, Electric Car Charging, Fenced-Partially, Gas Available, Gated Entry, High Speed Internet, Irrigation, Patio
- Topography: Partial Slope,Terraces
Details
- Parcel number: 1169000145
- Zoning: NR3
- Special conditions: Standard
Construction
Type & style
- Home type: SingleFamily
- Property subtype: Single Family Residence
Materials
- Wood Siding
- Foundation: Poured Concrete
- Roof: Composition
Condition
- Very Good
- Year built: 2007
- Major remodel year: 2007
Utilities & green energy
- Electric: Company: Seattle City Light
- Sewer: Sewer Connected, Company: Seattle Public Utilities
- Water: Public, Company: Seattle Public Utilities
- Utilities for property: Comcast, Comcast
Community & neighborhood
Security
- Security features: Security System
Location
- Region: Seattle
- Subdivision: Capitol Hill
Other
Other facts
- Listing terms: Cash Out,Conventional,FHA,Owner Will Carry,VA Loan
- Cumulative days on market: 135 days
Price history
| Date | Event | Price |
|---|---|---|
| 4/25/2025 | Sold | $4,625,000-2.6%$780/sqft |
Source: | ||
| 4/24/2025 | Pending sale | $4,750,000$801/sqft |
Source: | ||
| 4/18/2025 | Contingent | $4,750,000$801/sqft |
Source: | ||
| 4/17/2025 | Listed for sale | $4,750,000$801/sqft |
Source: | ||
| 12/19/2024 | Contingent | $4,750,000$801/sqft |
Source: | ||
Public tax history
| Year | Property taxes | Tax assessment |
|---|---|---|
| 2024 | $35,059 +13% | $3,710,000 +11.6% |
| 2023 | $31,018 -5.3% | $3,325,000 -15.4% |
| 2022 | $32,771 +6.8% | $3,930,000 +16.2% |
Find assessor info on the county website
Neighborhood: Capitol Hill
Nearby schools
GreatSchools rating
- 9/10Montlake Elementary SchoolGrades: K-5Distance: 0.5 mi
- 7/10Edmonds S. Meany Middle SchoolGrades: 6-8Distance: 1.1 mi
- 8/10Garfield High SchoolGrades: 9-12Distance: 2.2 mi
Sell for more on Zillow
Get a free Zillow Showcase℠ listing and you could sell for .
$4,575,500
2% more+ $91,510
With Zillow Showcase(estimated)
$4,667,010


