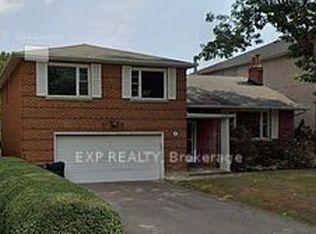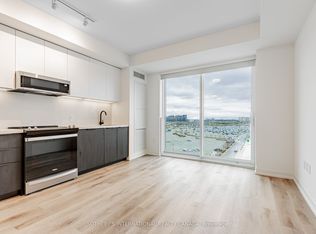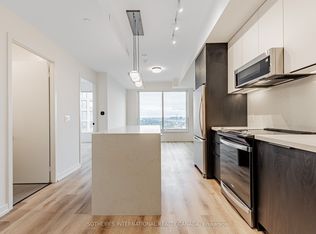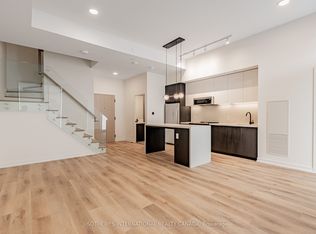Massive Walkout Basement Apartment With An Impressive 10' Ceiling Height. It's A Part Basement And A Part Ground Level With A Front Walk-Out To The Driveway. High Demand Area With Top Schools, Ttc, Parks, Hospitals, Shops. Crown Moulding And Pot Lights Through Out The Unit. Gather Around The Gas Fire Place During Those Cold Winter Nights. It's An Entertainer Delight. Seeing Is Believing.
This property is off market, which means it's not currently listed for sale or rent on Zillow. This may be different from what's available on other websites or public sources.



