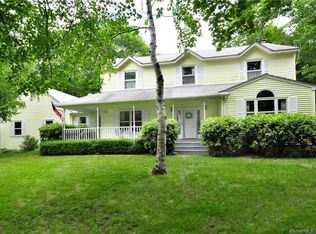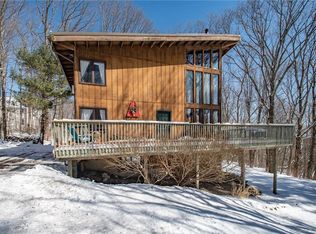Sold for $410,191 on 01/10/25
$410,191
191 Wright Road, Canton, CT 06019
4beds
1,728sqft
Single Family Residence
Built in 1958
1.49 Acres Lot
$432,500 Zestimate®
$237/sqft
$3,032 Estimated rent
Home value
$432,500
$394,000 - $476,000
$3,032/mo
Zestimate® history
Loading...
Owner options
Explore your selling options
What's special
Fall in love with this welcoming 4-bedroom, 2-bath Cape Cod, nestled on a tranquil 1.5-acre lot in the heart of Canton! Step inside to an open-concept living room/dining room with a wood-burning fireplace-perfect for chilly winter evenings-and beautiful hardwood floors. Enjoy morning coffee in the spacious eat-in kitchen with freshly painted cabinets, tile floor, and light streaming through the large bay window. Two bedrooms (currently set up as home offices), a full bath and a mudroom/laundry area complete the main level. Upstairs, two additional bedrooms and another full bath provide additional living space. Two storage rooms with extra space in the shed offer ample storage space. This is a nature lovers paradise--large windows and sliding doors showcase seasonal views of beautiful landscaping with established, low-maintenance plantings in bloom from April-October. Dual patios (one with gazebo) and a custom meditation path invite you to enjoy the outdoors, while an invisible fence keeps your pets secure. This lovingly cared-for home has many updates, including a new roof (2011) with lightning protection, new furnace (2016), central A/C (2017), water heater (2022), well pump and tank (2019), whole-house generator + insulated replacement windows & doors, a new garage door, new driveway and much more! Minutes from Ski Sundown, with close proximity to Farmington River & walking distance to Canton Land Trust trails, this property truly offers a little slice of heaven!
Zillow last checked: 8 hours ago
Listing updated: January 11, 2025 at 03:46pm
Listed by:
Laurie C. Murray 860-212-8305,
KW Legacy Partners 860-313-0700
Bought with:
Carol P. Presutti, REB.0754887
Berkshire Hathaway NE Prop.
Source: Smart MLS,MLS#: 24061129
Facts & features
Interior
Bedrooms & bathrooms
- Bedrooms: 4
- Bathrooms: 2
- Full bathrooms: 2
Primary bedroom
- Features: Wall/Wall Carpet
- Level: Upper
- Area: 252 Square Feet
- Dimensions: 14 x 18
Bedroom
- Features: Hardwood Floor
- Level: Main
- Area: 121 Square Feet
- Dimensions: 11 x 11
Bedroom
- Features: Hardwood Floor
- Level: Main
- Area: 121 Square Feet
- Dimensions: 11 x 11
Bedroom
- Features: Wall/Wall Carpet
- Level: Upper
- Area: 180 Square Feet
- Dimensions: 12 x 15
Bathroom
- Features: Tub w/Shower
- Level: Main
Bathroom
- Features: Stall Shower
- Level: Upper
Dining room
- Features: Built-in Features, Sliders, Hardwood Floor
- Level: Main
- Area: 154 Square Feet
- Dimensions: 11 x 14
Kitchen
- Features: Bay/Bow Window, Eating Space, Tile Floor
- Level: Main
- Area: 198 Square Feet
- Dimensions: 11 x 18
Living room
- Features: Fireplace, Hardwood Floor
- Level: Main
- Area: 255 Square Feet
- Dimensions: 15 x 17
Heating
- Forced Air, Oil
Cooling
- Central Air
Appliances
- Included: Oven/Range, Refrigerator, Dishwasher, Washer, Dryer, Electric Water Heater, Water Heater
- Laundry: Main Level, Mud Room
Features
- Open Floorplan
- Windows: Thermopane Windows
- Basement: None
- Attic: Storage,Access Via Hatch
- Number of fireplaces: 1
Interior area
- Total structure area: 1,728
- Total interior livable area: 1,728 sqft
- Finished area above ground: 1,728
Property
Parking
- Total spaces: 3
- Parking features: Attached, Off Street, Driveway, Garage Door Opener, Asphalt
- Attached garage spaces: 1
- Has uncovered spaces: Yes
Features
- Patio & porch: Patio
Lot
- Size: 1.49 Acres
- Features: Few Trees, Wooded, Level
Details
- Additional structures: Shed(s)
- Parcel number: 503107
- Zoning: R-3
Construction
Type & style
- Home type: SingleFamily
- Architectural style: Cape Cod,Ranch
- Property subtype: Single Family Residence
Materials
- Vinyl Siding
- Foundation: Concrete Perimeter, Slab
- Roof: Asphalt
Condition
- New construction: No
- Year built: 1958
Utilities & green energy
- Sewer: Septic Tank
- Water: Well
- Utilities for property: Cable Available
Green energy
- Energy efficient items: Windows
Community & neighborhood
Community
- Community features: Lake
Location
- Region: Collinsville
Price history
| Date | Event | Price |
|---|---|---|
| 1/10/2025 | Sold | $410,191+12.4%$237/sqft |
Source: | ||
| 11/22/2024 | Listed for sale | $365,000+108.6%$211/sqft |
Source: | ||
| 6/26/2001 | Sold | $175,000+20.7%$101/sqft |
Source: Public Record Report a problem | ||
| 5/31/1996 | Sold | $145,000$84/sqft |
Source: Public Record Report a problem | ||
Public tax history
| Year | Property taxes | Tax assessment |
|---|---|---|
| 2025 | $8,173 -1.9% | $243,970 |
| 2024 | $8,332 +57.2% | $243,970 +62.8% |
| 2023 | $5,300 +5% | $149,850 |
Find assessor info on the county website
Neighborhood: 06019
Nearby schools
GreatSchools rating
- 7/10Cherry Brook Primary SchoolGrades: PK-3Distance: 2.2 mi
- 7/10Canton Middle SchoolGrades: 7-8Distance: 4.5 mi
- 8/10Canton High SchoolGrades: 9-12Distance: 4.5 mi
Schools provided by the listing agent
- Elementary: Cherry Brook Primary
- Middle: Canton
- High: Canton
Source: Smart MLS. This data may not be complete. We recommend contacting the local school district to confirm school assignments for this home.

Get pre-qualified for a loan
At Zillow Home Loans, we can pre-qualify you in as little as 5 minutes with no impact to your credit score.An equal housing lender. NMLS #10287.
Sell for more on Zillow
Get a free Zillow Showcase℠ listing and you could sell for .
$432,500
2% more+ $8,650
With Zillow Showcase(estimated)
$441,150
