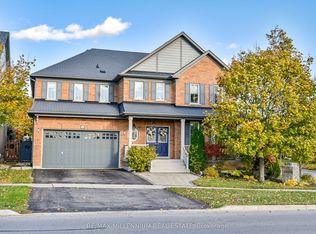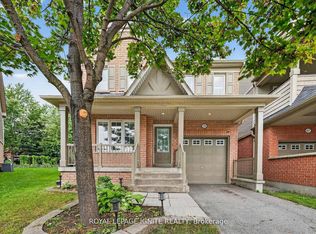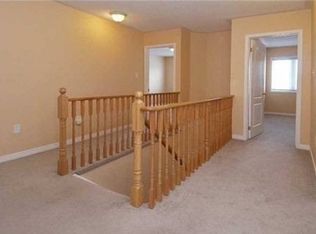Absolutely Gorgeous., Bright, Spacious And Spotless ! *Finished Basement* ,Prestigious Community Of Windfields Farm. 4 Bdrm, 4 Bathrm Home Sits On A Premium 50' Lot With The Front Porch Overlooking The Park, W/ A Total Of 6 Car Park., Mature Gardens/Trees, The Double Door Entry L Leads You Into An Open Concept Main Floor, Cozy Up In A Separate Family Room With Gas Fire Place Overlooking Mature Trees ., Steps To Schools, Hwy 407 & Amenities.
This property is off market, which means it's not currently listed for sale or rent on Zillow. This may be different from what's available on other websites or public sources.


