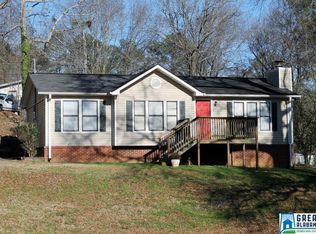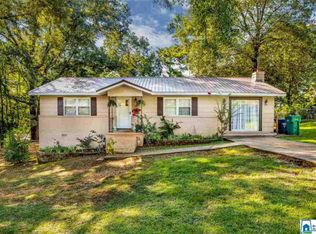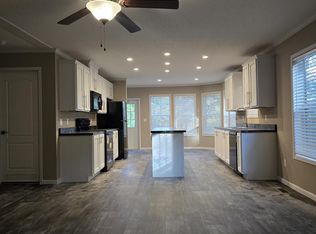Sold for $240,000
$240,000
191 Wilson St, Springville, AL 35146
4beds
2,462sqft
Single Family Residence
Built in 1972
0.75 Acres Lot
$281,700 Zestimate®
$97/sqft
$1,500 Estimated rent
Home value
$281,700
$265,000 - $301,000
$1,500/mo
Zestimate® history
Loading...
Owner options
Explore your selling options
What's special
If you need 4 BEDROOMS and a Wonderful family home in Springville then this one's for you. Large family home with 2 LOTS on the corner of Wilson St. and Academy Dr. that is immaculate inside and outside. Home is move in ready with a new metal roof and fresh paint. Front and back yards have been beautifully landscaped, new circular driveway, Partially fenced yard w/ a fenced pet area, plenty of parking w/ a detached garage in back. Large open deck thats great for entertaining friends and family. Featuring inside on the main level: Living room with soaring vaulted ceiling, upgraded light fixtures, new LVP floors, remodeled kitchen w/ solid surfaces, deep sink, stainless appliances and lots of cabinets, 3 large BR's with clerestory windows and a full bath. Downstairs: Large Den, Bedroom with exterior door, Full Bath, Laundry room and storm shelter area. This home is very roomy and large with approx. 2200+/- sq. ft. per owner Great location near schools, shopping, parks and interstate 59.
Zillow last checked: 8 hours ago
Listing updated: June 22, 2024 at 08:42am
Listed by:
Carla Wise CELL:2054921311,
Kelly Right Real Estate of Ala
Bought with:
Justin Russell
1 Percent Lists Legacy
Source: GALMLS,MLS#: 1338800
Facts & features
Interior
Bedrooms & bathrooms
- Bedrooms: 4
- Bathrooms: 2
- Full bathrooms: 2
Primary bedroom
- Level: First
- Area: 168
- Dimensions: 12 x 14
Bedroom 1
- Level: First
- Area: 141
- Dimensions: 14.1 x 10
Bedroom 2
- Level: First
- Area: 126
- Dimensions: 12 x 10.5
Bedroom 3
- Level: Basement
- Area: 320
- Dimensions: 16 x 20
Bathroom 1
- Level: First
Family room
- Level: Basement
- Area: 520
- Dimensions: 26 x 20
Kitchen
- Level: First
Living room
- Level: First
Basement
- Area: 606
Heating
- Central
Cooling
- Central Air, Electric
Appliances
- Included: Dishwasher, Gas Oven, Self Cleaning Oven, Refrigerator, Stainless Steel Appliance(s), Electric Water Heater
- Laundry: Electric Dryer Hookup, Washer Hookup, In Basement, Laundry Room, Laundry (ROOM), Yes
Features
- High Ceilings, Cathedral/Vaulted, Smooth Ceilings, Linen Closet, Tub/Shower Combo
- Flooring: Carpet, Laminate, Tile
- Doors: French Doors
- Windows: Window Treatments
- Basement: Full,Finished,Block,Daylight
- Attic: Other,Yes
- Has fireplace: No
Interior area
- Total interior livable area: 2,462 sqft
- Finished area above ground: 1,856
- Finished area below ground: 606
Property
Parking
- Total spaces: 1
- Parking features: Circular Driveway, Detached, Driveway, Garage Faces Side
- Garage spaces: 1
- Has uncovered spaces: Yes
Features
- Levels: One and One Half
- Stories: 1
- Patio & porch: Open (DECK), Deck
- Pool features: None
- Fencing: Fenced
- Has view: Yes
- View description: None
- Waterfront features: No
Lot
- Size: 0.75 Acres
- Features: Corner Lot, Irregular Lot, Few Trees
Details
- Additional structures: Workshop
- Parcel number: 1309300002064.000
- Special conditions: N/A
Construction
Type & style
- Home type: SingleFamily
- Property subtype: Single Family Residence
Materials
- 1 Side Brick, Block, Other
- Foundation: Basement
Condition
- Year built: 1972
Utilities & green energy
- Water: Public
- Utilities for property: Sewer Connected
Community & neighborhood
Community
- Community features: Street Lights
Location
- Region: Springville
- Subdivision: None
Other
Other facts
- Price range: $240K - $240K
- Road surface type: Paved
Price history
| Date | Event | Price |
|---|---|---|
| 8/18/2023 | Sold | $240,000-9.1%$97/sqft |
Source: | ||
| 7/22/2023 | Contingent | $264,000$107/sqft |
Source: | ||
| 7/12/2023 | Price change | $264,000-4%$107/sqft |
Source: | ||
| 6/21/2023 | Price change | $274,900-3.5%$112/sqft |
Source: | ||
| 5/12/2023 | Price change | $284,900-1.8%$116/sqft |
Source: | ||
Public tax history
| Year | Property taxes | Tax assessment |
|---|---|---|
| 2024 | $1,057 -39.8% | $21,660 -37% |
| 2023 | $1,754 +243% | $34,400 +121.4% |
| 2022 | $511 +18.9% | $15,540 +17% |
Find assessor info on the county website
Neighborhood: 35146
Nearby schools
GreatSchools rating
- 6/10Springville Elementary SchoolGrades: PK-5Distance: 0 mi
- 10/10Springville Middle SchoolGrades: 6-8Distance: 0.2 mi
- 10/10Springville High SchoolGrades: 9-12Distance: 1.7 mi
Schools provided by the listing agent
- Elementary: Springville
- Middle: Springville
- High: Springville
Source: GALMLS. This data may not be complete. We recommend contacting the local school district to confirm school assignments for this home.
Get a cash offer in 3 minutes
Find out how much your home could sell for in as little as 3 minutes with a no-obligation cash offer.
Estimated market value$281,700
Get a cash offer in 3 minutes
Find out how much your home could sell for in as little as 3 minutes with a no-obligation cash offer.
Estimated market value
$281,700


