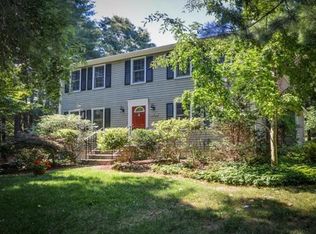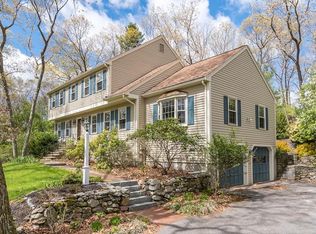Sun-filled contemporary with soaring ceilings nestled on over an acre of private wooded land with a fenced backyard. The home boasts a solarium breakfast room, rich hued oak kitchen, recessed lighting, and a master bedroom with a cathedral ceiling and ensuite bath with jet tub. The family room offers built-ins and a wood stove. All this in a quiet neighborhood setting.
This property is off market, which means it's not currently listed for sale or rent on Zillow. This may be different from what's available on other websites or public sources.

