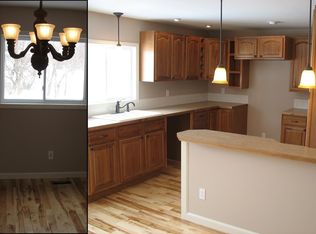Closed
$299,500
191 Wildflower Dr, Rochester, NY 14623
4beds
2,178sqft
Single Family Residence
Built in 1970
0.26 Acres Lot
$340,100 Zestimate®
$138/sqft
$2,701 Estimated rent
Home value
$340,100
$323,000 - $357,000
$2,701/mo
Zestimate® history
Loading...
Owner options
Explore your selling options
What's special
This beautifully maintained home has all you could ask for! Walking distance to town parks, library, Rec Center, and shopping. Over 2100 square feet. Upper level: Light filled Living Room. Updated kitchen with spacious dining area, ceramic tile floor and hard surface countertop. Elegant Master Suite addition in 2002 with cathedral ceilings, full bath, bay window, closets, and a slider to a balcony. A spare bedroom, an office, a half bath with laundry area. Lower level: a small kitchen, separate laundry, 2 more bedrooms. A potential in-law or teen suite. Kitchen appliances and 2 sets of laundry are included! Oversized 2 car garage with epoxy floor and service door to back patio (2021) and private backyard. New Flooring 2018. Newer siding in 2007. Newer double-pane windows in 2003. 1-year HSA Warranty included for added peace of mind. All spare bedrooms can utilize storage in the hallway for closet space. Delayed negotiations on Monday 6/26 at 3pm, please make offers good until Tuesday 6/27 at 3pm.
Zillow last checked: 8 hours ago
Listing updated: August 15, 2023 at 07:00pm
Listed by:
Grace Wang 585-698-2028,
Howard Hanna
Bought with:
Tracy Smith, 10401369256
Keller Williams Realty Greater Rochester
Source: NYSAMLSs,MLS#: R1479468 Originating MLS: Rochester
Originating MLS: Rochester
Facts & features
Interior
Bedrooms & bathrooms
- Bedrooms: 4
- Bathrooms: 3
- Full bathrooms: 2
- 1/2 bathrooms: 1
- Main level bathrooms: 1
- Main level bedrooms: 2
Heating
- Gas, Forced Air
Cooling
- Central Air
Appliances
- Included: Dryer, Dishwasher, Exhaust Fan, Free-Standing Range, Disposal, Gas Water Heater, Microwave, Oven, Refrigerator, Range Hood, Washer
- Laundry: In Basement, Main Level
Features
- Ceiling Fan(s), Cathedral Ceiling(s), Den, Entrance Foyer, Eat-in Kitchen, Separate/Formal Living Room, Sliding Glass Door(s), Second Kitchen, Solid Surface Counters, Bath in Primary Bedroom, Programmable Thermostat
- Flooring: Laminate, Tile, Varies
- Doors: Sliding Doors
- Basement: Partially Finished,Sump Pump
- Has fireplace: No
Interior area
- Total structure area: 2,178
- Total interior livable area: 2,178 sqft
Property
Parking
- Total spaces: 2
- Parking features: Attached, Electricity, Garage, Driveway, Garage Door Opener
- Attached garage spaces: 2
Features
- Levels: Two
- Stories: 2
- Patio & porch: Balcony, Open, Patio, Porch
- Exterior features: Blacktop Driveway, Balcony, Fence, Patio
- Fencing: Partial
Lot
- Size: 0.26 Acres
- Dimensions: 90 x 123
- Features: Near Public Transit, Residential Lot
Details
- Additional structures: Shed(s), Storage
- Parcel number: 2632001621700002033000
- Special conditions: Standard
Construction
Type & style
- Home type: SingleFamily
- Architectural style: Raised Ranch
- Property subtype: Single Family Residence
Materials
- Vinyl Siding
- Foundation: Block
- Roof: Asphalt
Condition
- Resale
- Year built: 1970
Utilities & green energy
- Electric: Circuit Breakers
- Sewer: Connected
- Water: Connected, Public
- Utilities for property: Sewer Connected, Water Connected
Community & neighborhood
Security
- Security features: Security System Owned
Location
- Region: Rochester
- Subdivision: Wedgewood Park Sec 10b
Other
Other facts
- Listing terms: Cash,Conventional,FHA,VA Loan
Price history
| Date | Event | Price |
|---|---|---|
| 8/14/2023 | Sold | $299,500+24.8%$138/sqft |
Source: | ||
| 6/27/2023 | Pending sale | $239,900$110/sqft |
Source: | ||
| 6/21/2023 | Listed for sale | $239,900+52.8%$110/sqft |
Source: | ||
| 4/10/2018 | Sold | $157,000-1.8%$72/sqft |
Source: | ||
| 11/30/2017 | Pending sale | $159,900$73/sqft |
Source: Howard Hanna - Pittsford - Main Street #R1086430 Report a problem | ||
Public tax history
| Year | Property taxes | Tax assessment |
|---|---|---|
| 2024 | -- | $258,000 |
| 2023 | -- | $258,000 +55% |
| 2022 | -- | $166,400 +6% |
Find assessor info on the county website
Neighborhood: 14623
Nearby schools
GreatSchools rating
- 6/10David B Crane Elementary SchoolGrades: K-3Distance: 0.4 mi
- 6/10Charles H Roth Middle SchoolGrades: 7-9Distance: 1.9 mi
- 7/10Rush Henrietta Senior High SchoolGrades: 9-12Distance: 1.2 mi
Schools provided by the listing agent
- District: Rush-Henrietta
Source: NYSAMLSs. This data may not be complete. We recommend contacting the local school district to confirm school assignments for this home.
