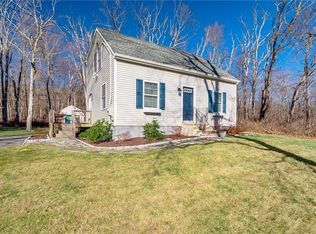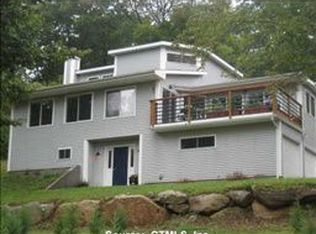It will be hard to find quality like this! This gorgeous 3 bedroom 2.5 bath Cape has had a complete facelift & is ready for you to make new memories. As you enter through the front door, you will find a gorgeous curved staircase, & beautifully finished hardwood floors that lead you to the amazing Great Room (it's so great it doesn't deserve to be called a family room). Vaulted ceilings & stone fireplace, this will be the center of your home! Open DR leads to eat-in kitchen with new cabinets, granite counters, & ss appliances. Walk-in pantry is ready for customizing how you feel fit! The 1st floor Master Suite holds many options w an extra room where you can create your dream walk-in closet, an office, or nursery. Upstairs you will find 2 bedrooms w/ new carpet & a full bathroom. Plenty of walk-in attic space w/ a room off the bathroom, & a room off one of the bedrooms you could finish for more living space. The unfinished walk-out basement provides you tall ceilings that could be a future in-law, or gaming room! Enjoy your morning coffee on your front covered porch, or back covered deck. The back deck is great for entertaining this summer! The detached 2 car garage also has additional space above that you can finish as well! Exterior has been freshly painted. Professionally landscaped, a Buderus furnace, central air & central vac are just a few extras to add! Don't pass this one up. More exterior pictures to come & stop at the Open House Sunday 12-2!
This property is off market, which means it's not currently listed for sale or rent on Zillow. This may be different from what's available on other websites or public sources.


