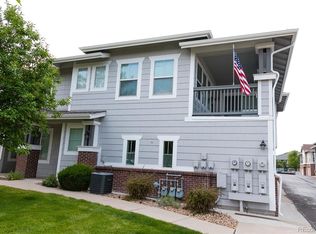Sold for $585,000
$585,000
191 Whitehaven Circle, Highlands Ranch, CO 80129
3beds
1,730sqft
Townhouse
Built in 2002
1,481 Square Feet Lot
$561,400 Zestimate®
$338/sqft
$2,782 Estimated rent
Home value
$561,400
$533,000 - $589,000
$2,782/mo
Zestimate® history
Loading...
Owner options
Explore your selling options
What's special
Welcome to your dream home! Move-in ready and completely turn key, this beautifully updated end unit townhome offers the perfect blend of comfort, convenience, and contemporary living. With 3 spacious bedrooms and 3 full bathrooms, this home is designed to meet all your needs. Featuring updated kitchen with Quartz counters and large, walk-in pantry and a main floor bedroom & bathroom, perfect for guests, as a home office or multi-generational living, providing easy access. Upstairs you'll find a spacious primary suite with walk- in closet and 5 piece ensuite bathroom and a secondary bedroom suite also with walk-in closet and ensuite bathroom. The loft like large landing allows additional living space upstairs and works well as an office space with built in storage. The extra large 2-car garage includes ample storage space, a workbench area, and plenty of room for your vehicles.
Nestled in the desirable Sundance at Indigo Hills neighborhood in beautiful Highlands Ranch, Colorado, this townhome is close to shopping, dining, and entertainment and all of the amenities the community has to offer including award winning Douglas county schools, 4 state-of-the art recreation centers and an extensive trail and park system, with over 80 miles of hiking, biking and walking trails. Don't miss the opportunity to make this exceptional property your new home!
Zillow last checked: 8 hours ago
Listing updated: October 01, 2024 at 11:04am
Listed by:
Melinda Enriquez 720-757-0433 melinda.enriquez@outlook.com,
Keller Williams Real Estate LLC,
Your Denver Family Home Group 720-235-8110,
Keller Williams Real Estate LLC
Bought with:
Evelyn Brown & Beth Johnson
RE/MAX Alliance
Source: REcolorado,MLS#: 4917820
Facts & features
Interior
Bedrooms & bathrooms
- Bedrooms: 3
- Bathrooms: 3
- Full bathrooms: 3
- Main level bathrooms: 1
- Main level bedrooms: 1
Primary bedroom
- Level: Upper
Bedroom
- Level: Main
Bedroom
- Level: Upper
Primary bathroom
- Level: Upper
Bathroom
- Level: Main
Bathroom
- Level: Upper
Dining room
- Level: Main
Kitchen
- Level: Main
Laundry
- Level: Main
Living room
- Level: Main
Loft
- Level: Upper
Heating
- Forced Air
Cooling
- Central Air
Appliances
- Included: Dishwasher, Disposal, Microwave, Range, Refrigerator
Features
- Ceiling Fan(s), Five Piece Bath, High Ceilings, High Speed Internet, Kitchen Island, Open Floorplan, Pantry, Primary Suite, Quartz Counters, Walk-In Closet(s)
- Flooring: Carpet, Wood
- Has basement: No
- Number of fireplaces: 1
- Fireplace features: Living Room
- Common walls with other units/homes: End Unit
Interior area
- Total structure area: 1,730
- Total interior livable area: 1,730 sqft
- Finished area above ground: 1,730
Property
Parking
- Total spaces: 2
- Parking features: Garage - Attached
- Attached garage spaces: 2
Features
- Levels: Two
- Stories: 2
- Patio & porch: Patio
- Exterior features: Gas Valve
- Fencing: Full
Lot
- Size: 1,481 sqft
Details
- Parcel number: R0429907
- Zoning: PDU
- Special conditions: Standard
Construction
Type & style
- Home type: Townhouse
- Property subtype: Townhouse
- Attached to another structure: Yes
Materials
- Frame
- Roof: Composition
Condition
- Year built: 2002
Utilities & green energy
- Sewer: Public Sewer
- Water: Public
- Utilities for property: Cable Available, Electricity Connected
Community & neighborhood
Security
- Security features: Video Doorbell
Location
- Region: Highlands Ranch
- Subdivision: Sundance
HOA & financial
HOA
- Has HOA: Yes
- HOA fee: $52 monthly
- Amenities included: Clubhouse, Fitness Center, Pool, Spa/Hot Tub, Tennis Court(s), Trail(s)
- Services included: Insurance, Maintenance Grounds, Maintenance Structure, Road Maintenance, Snow Removal, Trash
- Association name: Highlands Ranch Metro District
- Association phone: 303-471-8958
- Second HOA fee: $239 monthly
- Second association name: Sundance at Indigo Hills
- Second association phone: 303-980-0700
Other
Other facts
- Listing terms: Cash,Conventional,FHA,VA Loan
- Ownership: Individual
Price history
| Date | Event | Price |
|---|---|---|
| 6/14/2024 | Sold | $585,000$338/sqft |
Source: | ||
| 5/23/2024 | Pending sale | $585,000$338/sqft |
Source: | ||
| 5/17/2024 | Listed for sale | $585,000+15.8%$338/sqft |
Source: | ||
| 11/3/2021 | Sold | $505,000+4.1%$292/sqft |
Source: Public Record Report a problem | ||
| 10/11/2021 | Pending sale | $485,000$280/sqft |
Source: | ||
Public tax history
| Year | Property taxes | Tax assessment |
|---|---|---|
| 2025 | $3,071 +0.2% | $31,910 -12% |
| 2024 | $3,065 +27.9% | $36,260 -1% |
| 2023 | $2,397 -3.9% | $36,620 +39.6% |
Find assessor info on the county website
Neighborhood: 80129
Nearby schools
GreatSchools rating
- 8/10Saddle Ranch Elementary SchoolGrades: PK-6Distance: 0.4 mi
- 6/10Ranch View Middle SchoolGrades: 7-8Distance: 1.1 mi
- 9/10Thunderridge High SchoolGrades: 9-12Distance: 1.1 mi
Schools provided by the listing agent
- Elementary: Saddle Ranch
- Middle: Ranch View
- High: Thunderridge
- District: Douglas RE-1
Source: REcolorado. This data may not be complete. We recommend contacting the local school district to confirm school assignments for this home.
Get a cash offer in 3 minutes
Find out how much your home could sell for in as little as 3 minutes with a no-obligation cash offer.
Estimated market value$561,400
Get a cash offer in 3 minutes
Find out how much your home could sell for in as little as 3 minutes with a no-obligation cash offer.
Estimated market value
$561,400
