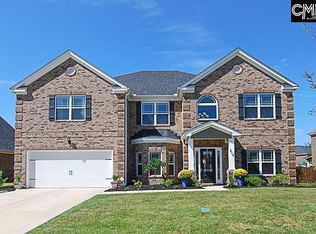Want a deal? This is the best value in Westcott Ridge! With 3223 sf of custom touches, you will look forward to coming home every day. Located in the beautifully constructed Westcott Ridge neighborhood conveniently located near Exit 97, getting to and from here is a breeze! Welcome your friends to your humble abode in the beautiful grand 2-story entrance with wide plank hand-scraped, rich hardwood floors and detailed wainscoting. Continue into your timeless dining room with gorgeous coffered ceilings and an elegant trim package. You can just imagine the memories made here serving celebratory meals with loved ones. There is plenty of room for entertaining guests with a formal living room or make this your home office with a large bay window. Add a storage window seat for those times when you just want to gaze out instead of working. Love to cook? This is the home for you. It is a work of art containing an island, large pantry, gas cooktop and beautifully stained cabinetry with granite countertops to match. The kitchen opens up to a cozy family room with a stone fireplace and arches that are to die for! The owners retreat is unbelievable with a separate garden tub, shower and walk-in closet. Upstairs, each of the four oversized bedrooms are designed for you with detailed vaulted and tray ceilings plus walk-in closets! The fantastic lot is perfect for any outdoor retreat, just close in the fence, relax with your friends under the covered patio and you can have the yard of your dreams. This home also has access to an immaculate neighborhood pool and clubhouse perfect for a day in the sun. WOW! If you are looking for a warm home to share with those closest to you, then this is the place. This home is zoned for the best Lexinton/Richland District 5 Schools with the new Spring Hill High and Chapin Middle School just down the road.
This property is off market, which means it's not currently listed for sale or rent on Zillow. This may be different from what's available on other websites or public sources.
