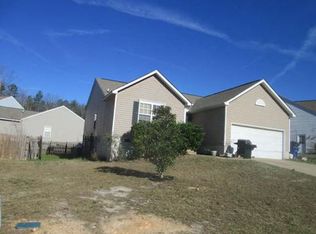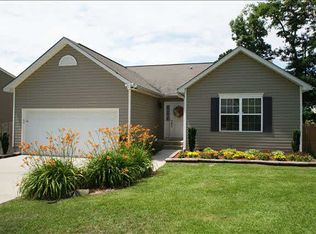Great home with open floor plan with cathedral ceilings. Laminate flooring throughout downstairs. Master bedroom on the main. Large loft/den upstairs with a closet, could be used as a 4th bedroom. 2 car garage. Fully fenced in back yard with large hot tub to relax in. Newer HVAC 2019. The neighborhood amenities include a pool, clubhouse, pond, and playground. There is a boat landing minutes away. Award winning schools!!!
This property is off market, which means it's not currently listed for sale or rent on Zillow. This may be different from what's available on other websites or public sources.

