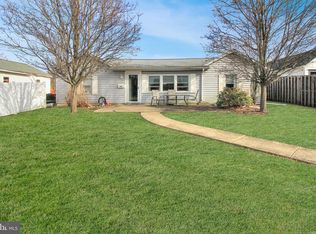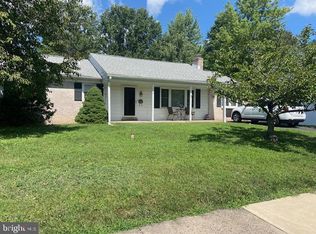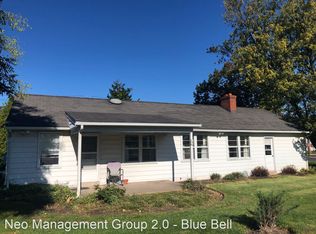Sold for $455,000
$455,000
191 W Reliance Rd, Telford, PA 18969
3beds
1,429sqft
Single Family Residence
Built in 1956
9,900 Square Feet Lot
$461,100 Zestimate®
$318/sqft
$2,544 Estimated rent
Home value
$461,100
$433,000 - $493,000
$2,544/mo
Zestimate® history
Loading...
Owner options
Explore your selling options
What's special
Welcome to this beautifully maintained brick Cape Cod, ideally situated in the heart of Telford Borough. This warm and inviting 3-bedroom, 2-bath home offers timeless charm and modern comfort, with space for everyone to enjoy. Step inside to a spacious living room filled with natural light—perfect for entertaining or relaxing. The first floor also features a huge eat-in kitchen with plenty of room for cooking and gathering, as well as two generously sized bedrooms and a full hall bathroom. Upstairs, you’ll find a private retreat with a third large bedroom boasting abundant closet space and another full bathroom—ideal for a primary suite or guest accommodations. The partially finished basement offers additional living space or storage and provides convenient inside access to the oversized 2-car attached garage. Enjoy the outdoors on the beautiful back deck, surrounded by well-maintained landscaping that adds to the home's curb appeal and charm. Don’t miss your opportunity to own this lovely, move-in-ready home in a sought-after location close to everything Telford has to offer!
Zillow last checked: 8 hours ago
Listing updated: November 03, 2025 at 04:01pm
Listed by:
Liam Coonahan 484-566-5060,
Real of Pennsylvania
Bought with:
Carl Hedner Jr, RS139735A
RE/MAX Legacy
Source: Bright MLS,MLS#: PAMC2155296
Facts & features
Interior
Bedrooms & bathrooms
- Bedrooms: 3
- Bathrooms: 2
- Full bathrooms: 2
- Main level bathrooms: 1
- Main level bedrooms: 2
Primary bedroom
- Features: Walk-In Closet(s), Ceiling Fan(s), Recessed Lighting, Flooring - Laminate Plank
- Level: Upper
- Area: 196 Square Feet
- Dimensions: 14 x 14
Bedroom 1
- Features: Ceiling Fan(s), Flooring - Carpet
- Level: Main
- Area: 132 Square Feet
- Dimensions: 12 x 11
Bedroom 2
- Features: Ceiling Fan(s), Flooring - Carpet
- Level: Main
- Area: 143 Square Feet
- Dimensions: 13 x 11
Family room
- Features: Flooring - Carpet, Recessed Lighting
- Level: Lower
- Area: 520 Square Feet
- Dimensions: 26 x 20
Other
- Features: Flooring - Carpet, Bathroom - Tub Shower
- Level: Main
Other
- Features: Flooring - Laminate Plank
- Level: Upper
Kitchen
- Features: Built-in Features, Ceiling Fan(s), Flooring - Laminate Plank, Eat-in Kitchen, Kitchen - Electric Cooking
- Level: Main
- Area: 221 Square Feet
- Dimensions: 17 x 13
Living room
- Features: Crown Molding, Flooring - Carpet
- Level: Main
- Area: 221 Square Feet
- Dimensions: 17 x 13
Utility room
- Level: Lower
- Area: 384 Square Feet
- Dimensions: 32 x 12
Heating
- Baseboard, Oil
Cooling
- Central Air, Attic Fan, Electric
Appliances
- Included: Built-In Range, Dishwasher, Disposal, Dryer, Self Cleaning Oven, Oven/Range - Electric, Washer, Water Conditioner - Owned, Refrigerator, Microwave, Water Heater
- Laundry: In Basement
Features
- Ceiling Fan(s), Eat-in Kitchen, Recessed Lighting, Bathroom - Stall Shower, Walk-In Closet(s)
- Doors: Storm Door(s)
- Windows: Replacement, Double Hung, Window Treatments
- Basement: Full,Interior Entry,Partially Finished,Garage Access
- Has fireplace: No
Interior area
- Total structure area: 1,429
- Total interior livable area: 1,429 sqft
- Finished area above ground: 1,429
Property
Parking
- Total spaces: 2
- Parking features: Garage Faces Rear, Garage Door Opener, Inside Entrance, Asphalt, Attached, Driveway
- Attached garage spaces: 2
- Has uncovered spaces: Yes
Accessibility
- Accessibility features: None
Features
- Levels: One and One Half
- Stories: 1
- Patio & porch: Deck, Porch
- Exterior features: Lighting, Chimney Cap(s), Sidewalks
- Pool features: None
Lot
- Size: 9,900 sqft
Details
- Additional structures: Above Grade
- Parcel number: 220201882002
- Zoning: RA
- Special conditions: Standard
Construction
Type & style
- Home type: SingleFamily
- Architectural style: Cape Cod
- Property subtype: Single Family Residence
Materials
- Brick, Vinyl Siding
- Foundation: Block
Condition
- New construction: No
- Year built: 1956
Utilities & green energy
- Sewer: Public Sewer
- Water: Public
Community & neighborhood
Security
- Security features: Carbon Monoxide Detector(s), Exterior Cameras, Smoke Detector(s)
Location
- Region: Telford
- Subdivision: None Available
- Municipality: TELFORD BORO
Other
Other facts
- Listing agreement: Exclusive Right To Sell
- Listing terms: FHA,VA Loan,Conventional,Cash
- Ownership: Fee Simple
Price history
| Date | Event | Price |
|---|---|---|
| 10/31/2025 | Sold | $455,000+1.1%$318/sqft |
Source: | ||
| 10/7/2025 | Contingent | $449,900$315/sqft |
Source: | ||
| 9/20/2025 | Listed for sale | $449,900+8.4%$315/sqft |
Source: | ||
| 10/21/2024 | Sold | $415,000$290/sqft |
Source: | ||
| 9/17/2024 | Pending sale | $415,000$290/sqft |
Source: | ||
Public tax history
| Year | Property taxes | Tax assessment |
|---|---|---|
| 2025 | $5,550 +5.1% | $118,640 |
| 2024 | $5,279 | $118,640 |
| 2023 | $5,279 +6.2% | $118,640 |
Find assessor info on the county website
Neighborhood: 18969
Nearby schools
GreatSchools rating
- 8/10Franconia El SchoolGrades: K-5Distance: 0.9 mi
- 5/10Indian Crest Middle SchoolGrades: 6-8Distance: 0.2 mi
- 8/10Souderton Area Senior High SchoolGrades: 9-12Distance: 1.6 mi
Schools provided by the listing agent
- District: Souderton Area
Source: Bright MLS. This data may not be complete. We recommend contacting the local school district to confirm school assignments for this home.
Get a cash offer in 3 minutes
Find out how much your home could sell for in as little as 3 minutes with a no-obligation cash offer.
Estimated market value$461,100
Get a cash offer in 3 minutes
Find out how much your home could sell for in as little as 3 minutes with a no-obligation cash offer.
Estimated market value
$461,100


