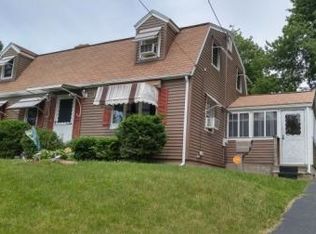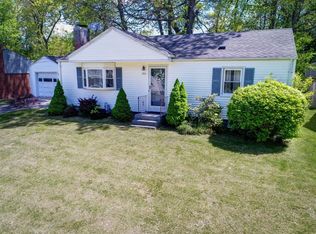Charming and wonderfully maintained one owner home located on a quiet street close to the East Longmeadow line. Not your average ranch home. Has both a living room, with beautiful hardwood flooring, large window and a fireplace, and a good size family room that is also on the main level. The family room opens to the large eat-in kitchen with plenty of cabinet & counter space. All 3 bedrooms are good size and all with hardwood flooring and closets. Full bath has linen closet as well. Top of the line heating system (Buderus) which is less than 10 yrs old. Want more? Large, partially finished basement w/ recessed lighting and a bar area. A full bath and a set tub in the basement as well. Walk-out basement that leads to the one car garage. Lots of storage. Good size storage shed in the back yard. Minutes to shopping and dining in East Longmeadow. Seller is willing to assist in paying for some of the buyer's closing costs. Well cared for home over the years. Easy to see.
This property is off market, which means it's not currently listed for sale or rent on Zillow. This may be different from what's available on other websites or public sources.


