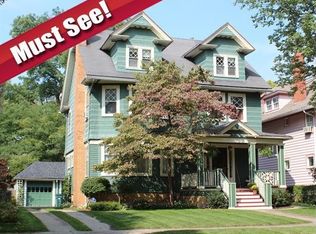Beautifully maintained 2400SF 4 bed 2 full bath colonial in Rochester's Historic Park Ave neighborhood! The original beauty of the home has been preserved with hardwoods, built-ins shelves, & stained glass windows all perfectly intact. Totally renovated kitchen with all stainless appl & breakfast bar looking out into a fully fenced yard. Large deck for entertaining. Master features 2 walk-in closets & decorative fireplace. A huge finished 3rd floor area with brand new full bath would also make a fantastic MASTER SUITE! Newer mechanics include HE Furnace, A/C, H20 Tank, vinyl windows, 200amp panel box, and more! HEART OF PARK AVE! Short walk to Roc's best restaurants & shops! Showings by appt or PUBLIC OPEN HOUSE Thurs 3/12, 5-7pm. *Delayed negotiations - Offers due SATURDAY 3/14 at NOON.*
This property is off market, which means it's not currently listed for sale or rent on Zillow. This may be different from what's available on other websites or public sources.
