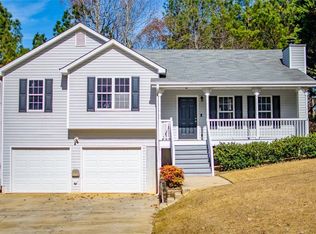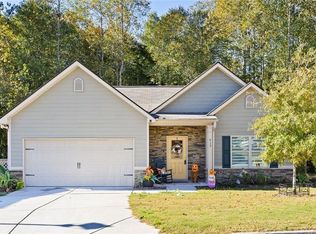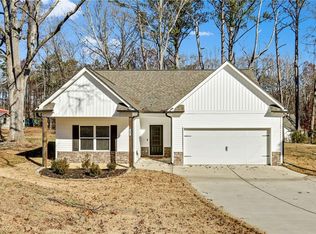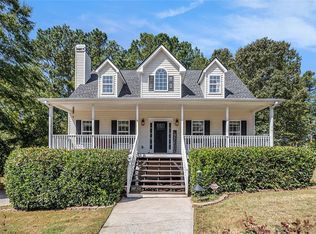Situated on a vast 1.06-acre lot, this residence provides ample space for outdoor activities and a tranquil retreat from the hustle and bustle of city life. The heart of the home, the kitchen, has been fully renovated with top-of-the-line appliances and contemporary cabinetry. It's a chef's delight, ready to inspire your culinary creativity. The entire interior has been refreshed with a modern color palette, enhancing the home's aesthetics. 3 Bedrooms and 2 full bathrooms occupy the main level and downstairs is an additional large bedroom with a partially finished bathroom. New light fixtures throughout illuminate the space and add a touch of elegance. Important mechanical systems have been upgraded, including a new water heater, HVAC system, and roof, all replaced just four years ago. This ensures worry-free living and reduced maintenance costs. Conveniently located within easy access to essential amenities, schools, shopping centers, and recreational facilities, this property strikes the perfect balance between tranquility and accessibility. Whether you're looking for a place to raise a family or retire in style, this home offers the best of both worlds.
Active
Price cut: $2.5K (11/14)
$289,999
191 True Gospel Rd, Temple, GA 30179
4beds
1,435sqft
Est.:
Single Family Residence, Residential
Built in 1997
1.06 Acres Lot
$290,000 Zestimate®
$202/sqft
$-- HOA
What's special
- 121 days |
- 654 |
- 44 |
Zillow last checked: 8 hours ago
Listing updated: December 22, 2025 at 02:17pm
Listing Provided by:
Casey McGuirt,
Century 21 Connect Realty
Source: FMLS GA,MLS#: 7637307
Tour with a local agent
Facts & features
Interior
Bedrooms & bathrooms
- Bedrooms: 4
- Bathrooms: 3
- Full bathrooms: 2
- 1/2 bathrooms: 1
- Main level bathrooms: 2
- Main level bedrooms: 3
Rooms
- Room types: Basement
Primary bedroom
- Features: Master on Main
- Level: Master on Main
Bedroom
- Features: Master on Main
Primary bathroom
- Features: Tub/Shower Combo, Other
Dining room
- Features: Open Concept
Kitchen
- Features: Breakfast Bar, Cabinets Stain, Eat-in Kitchen, Pantry
Heating
- Central
Cooling
- Central Air
Appliances
- Included: Dishwasher, Electric Oven, Refrigerator
- Laundry: In Kitchen
Features
- Entrance Foyer
- Flooring: Carpet, Laminate, Other
- Windows: Double Pane Windows
- Basement: Partial
- Has fireplace: No
- Fireplace features: None
- Common walls with other units/homes: No Common Walls
Interior area
- Total structure area: 1,435
- Total interior livable area: 1,435 sqft
Video & virtual tour
Property
Parking
- Total spaces: 2
- Parking features: Garage
- Garage spaces: 2
Accessibility
- Accessibility features: None
Features
- Levels: Two
- Stories: 2
- Patio & porch: Deck, Front Porch
- Exterior features: Lighting
- Pool features: None
- Spa features: None
- Fencing: Back Yard
- Has view: Yes
- View description: Other
- Waterfront features: None
- Body of water: None
Lot
- Size: 1.06 Acres
- Features: Back Yard, Front Yard
Details
- Additional structures: None
- Parcel number: 0112 0044
- Other equipment: None
- Horse amenities: None
Construction
Type & style
- Home type: SingleFamily
- Architectural style: Traditional
- Property subtype: Single Family Residence, Residential
Materials
- Vinyl Siding
- Foundation: Brick/Mortar
- Roof: Shingle
Condition
- Resale
- New construction: No
- Year built: 1997
Utilities & green energy
- Electric: Other
- Sewer: Septic Tank
- Water: Well
- Utilities for property: Other
Green energy
- Energy efficient items: None
- Energy generation: None
Community & HOA
Community
- Features: None
- Security: Smoke Detector(s)
- Subdivision: None
HOA
- Has HOA: No
Location
- Region: Temple
Financial & listing details
- Price per square foot: $202/sqft
- Tax assessed value: $183,326
- Annual tax amount: $1,488
- Date on market: 8/25/2025
- Cumulative days on market: 173 days
- Listing terms: Cash,FHA,USDA Loan
- Ownership: Fee Simple
- Road surface type: Gravel
Estimated market value
$290,000
$276,000 - $305,000
$1,791/mo
Price history
Price history
| Date | Event | Price |
|---|---|---|
| 12/22/2025 | Listed for sale | $289,999$202/sqft |
Source: | ||
| 12/12/2025 | Pending sale | $289,999$202/sqft |
Source: | ||
| 11/14/2025 | Price change | $289,999-0.9%$202/sqft |
Source: | ||
| 9/23/2025 | Price change | $292,500-0.8%$204/sqft |
Source: | ||
| 9/6/2025 | Price change | $295,000-1.3%$206/sqft |
Source: | ||
Public tax history
Public tax history
| Year | Property taxes | Tax assessment |
|---|---|---|
| 2024 | $1,900 +4.6% | $73,330 +1.8% |
| 2023 | $1,816 +15.8% | $72,040 +29.8% |
| 2022 | $1,568 +10.4% | $55,516 +5.1% |
Find assessor info on the county website
BuyAbility℠ payment
Est. payment
$1,711/mo
Principal & interest
$1405
Property taxes
$205
Home insurance
$101
Climate risks
Neighborhood: 30179
Nearby schools
GreatSchools rating
- 7/10Buchanan Elementary SchoolGrades: 3-5Distance: 8 mi
- 7/10Haralson County Middle SchoolGrades: 6-8Distance: 10.4 mi
- 5/10Haralson County High SchoolGrades: 9-12Distance: 11.9 mi
Schools provided by the listing agent
- Elementary: Buchanan
- Middle: Haralson County
- High: Haralson County
Source: FMLS GA. This data may not be complete. We recommend contacting the local school district to confirm school assignments for this home.
- Loading
- Loading





